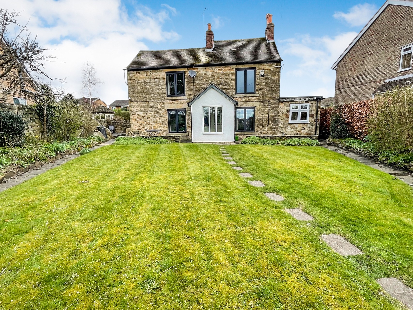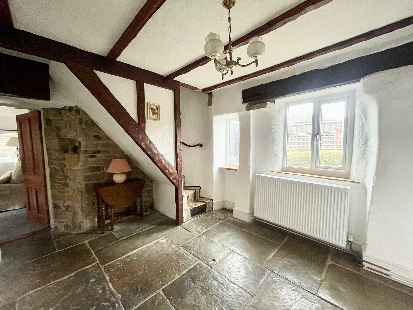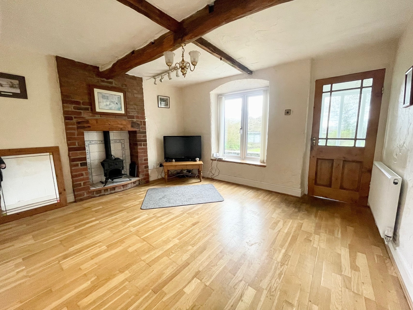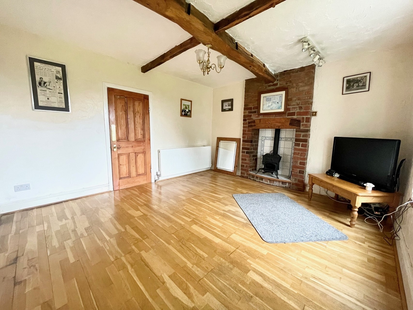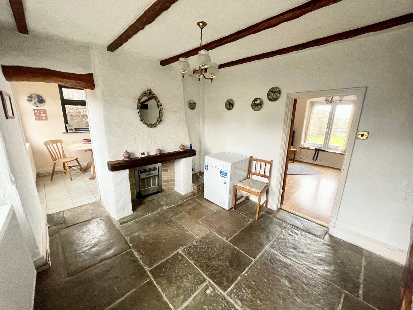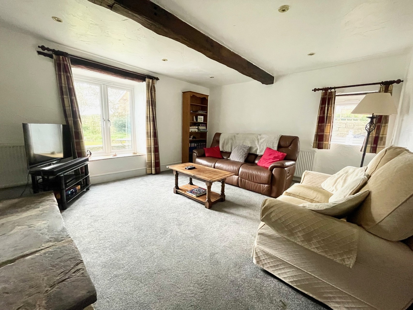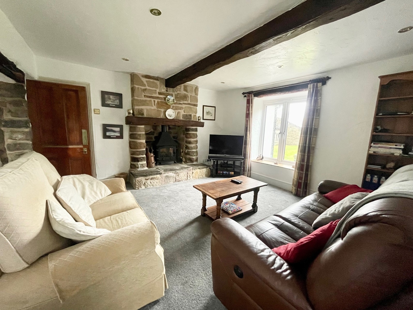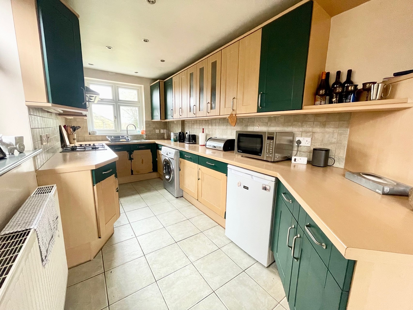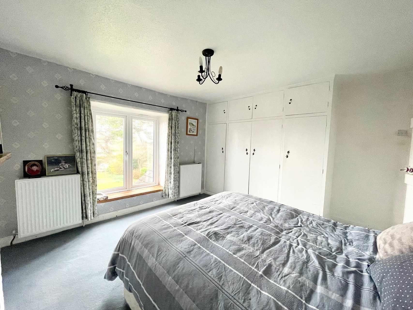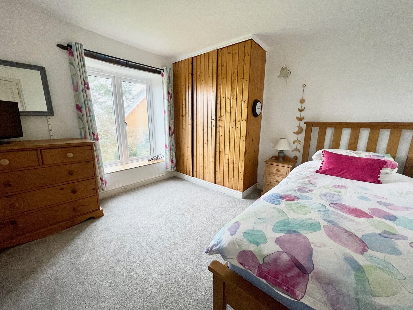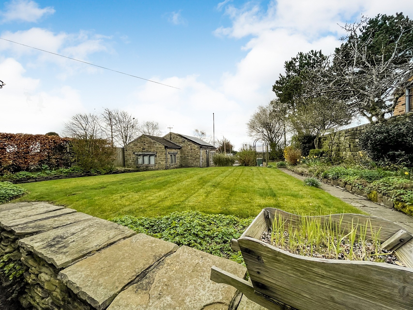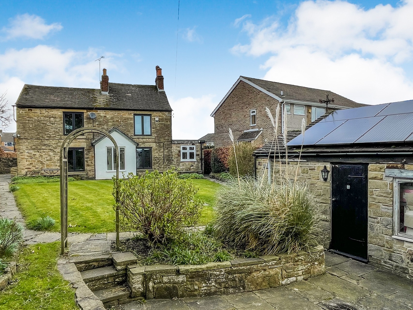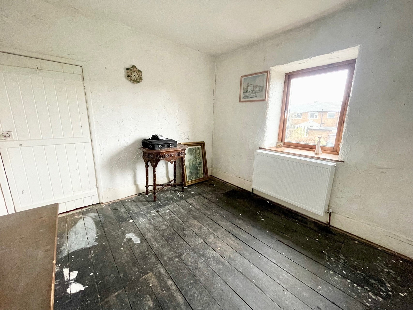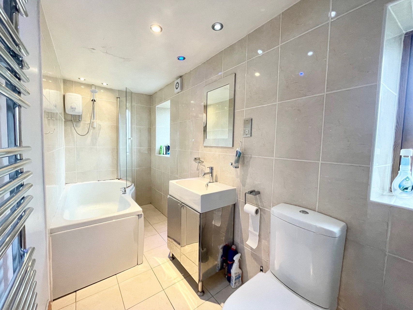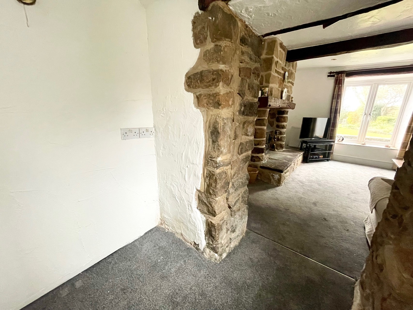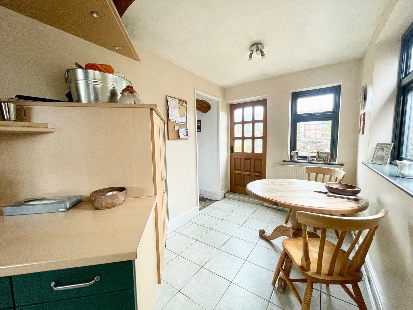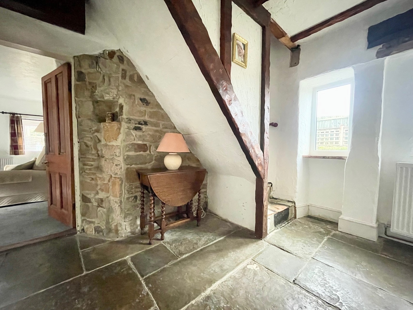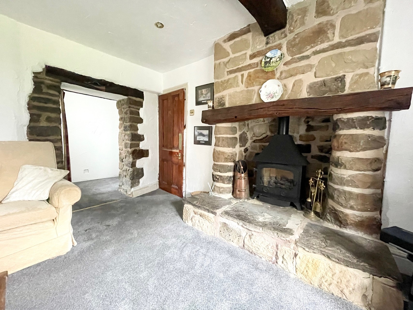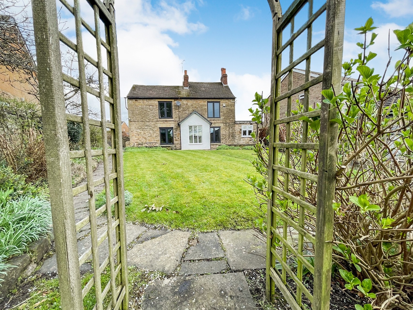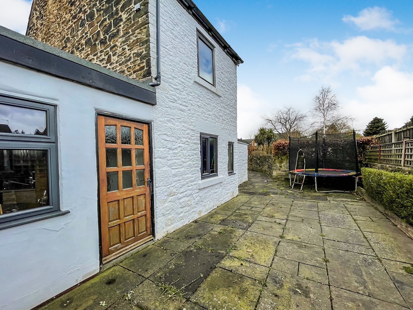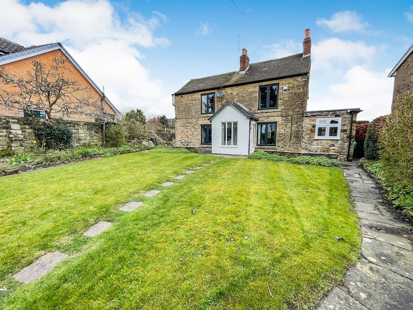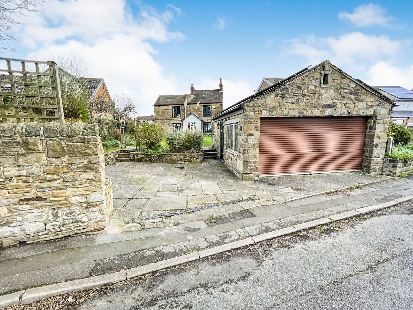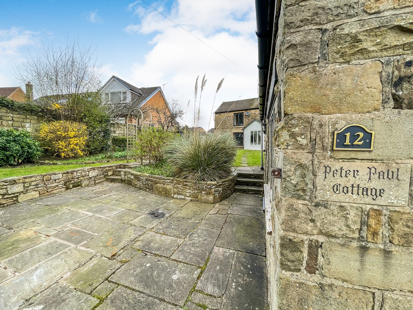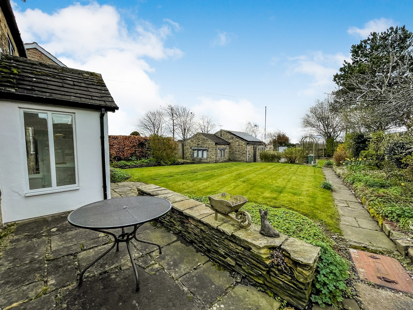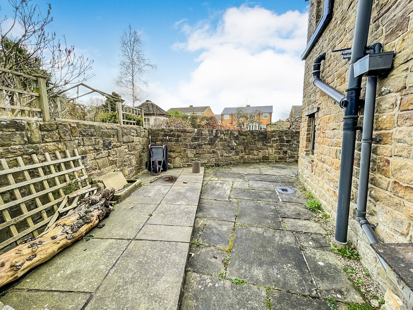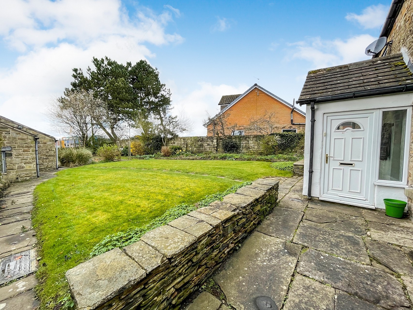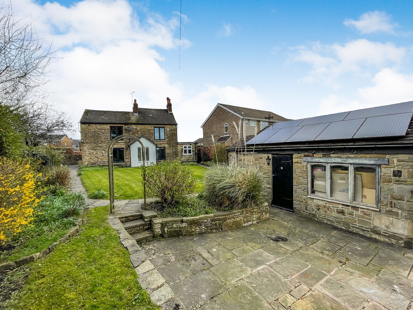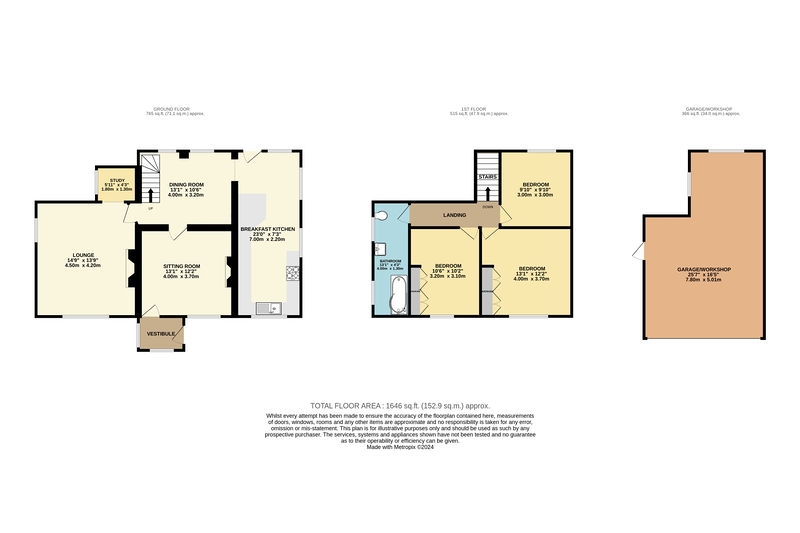12 Carr Lane, S18
FOR SALE: £399,950
The property benefits from mainly uPvc double glazed windows with an air source heat pump system (2021) and solar panels. The accommodation briefly comprises; Entrance vestibule leading into the sitting room, featuring an exposed brick fireplace with cast iron stove and tiled hearth, Oak beams and solid wood flooring. The dining room is located to the rear of the property with the original stone flooring and feature fireplace having a gas fire inset with two windows to the rear elevation. The lounge is of an excellent size and enjoys a light and airy feel by virtue of the dual aspect windows offering pleasant views of the garden and an imposing stone fireplace has a coal effect gas fire inset with a small office or store room to the rear. The extended breakfast kitchen enjoys excellent natural light with four uPvc double glazed windows. A comprehensive range of fitted units provides excellent kitchen space with ample room for appliances and a family breakfast table.
A staircase from the dining room leads to the first floor landing with access to the loft space above. Two large double bedrooms are situated to the front of the property with built in wardrobes and pleasant views of the garden, with a further double bedroom located to the rear elevation. The bathroom features a suite comprising a P-shaped bath with shower unit over and tiled surround, WC and vanity wash basin.
A stone flagged driveway leads in providing off-road parking, with a stone wall to the front boundary providing good privacy. The lawned garden enjoys mature borders with plants and shrubs with access to the paved courtyard garden to the rear of the property. A large detached garage offers excellent scope for a multitude of uses with a roller door, side personnel door and windows to the rear, security alarm and solar panels to the roof.
Share This Property
Features
- 3 Bedrooms
- 1 Bathroom
- 3 Receptions
- Stone Built Character Property
- Three Bedrooms Three Reception Rooms
- Vast Potential To Extend STPP
- Large Garden & Driveway
- Detached Garage/Workshop
- Close To Amenities & Outstanding Schools
