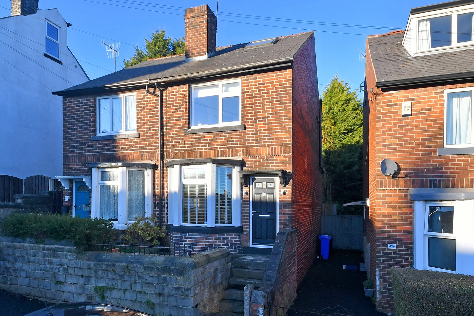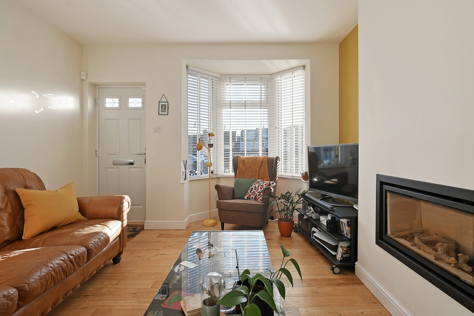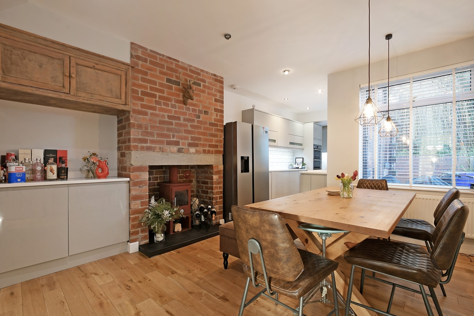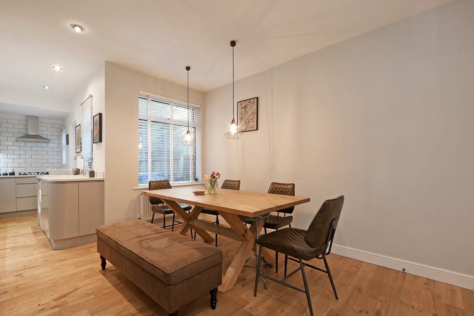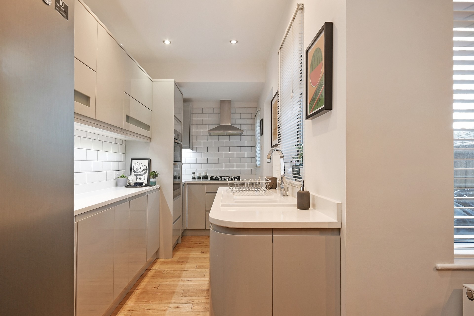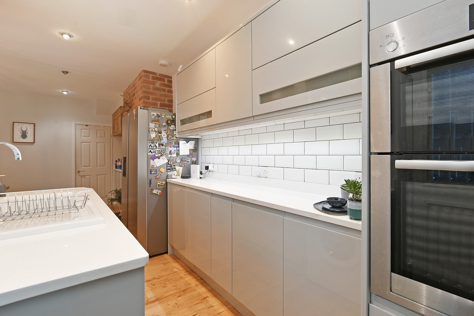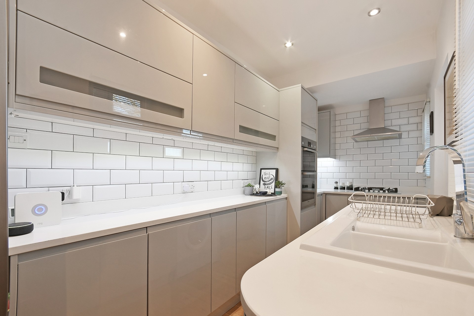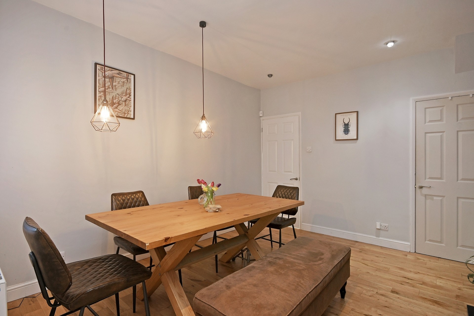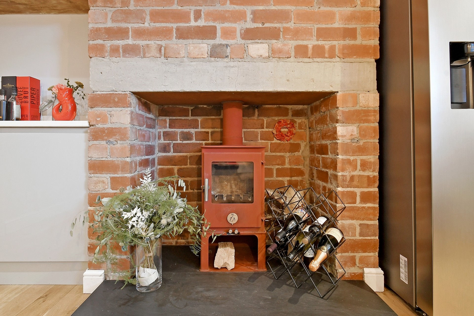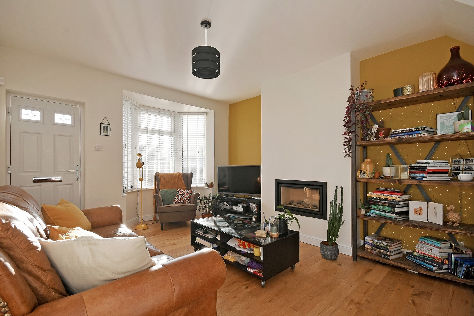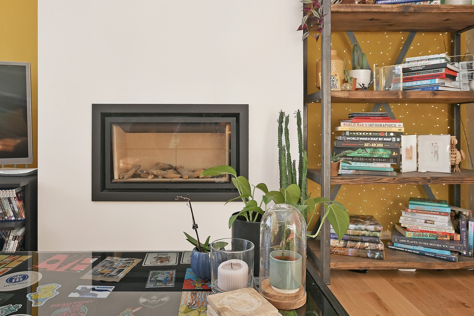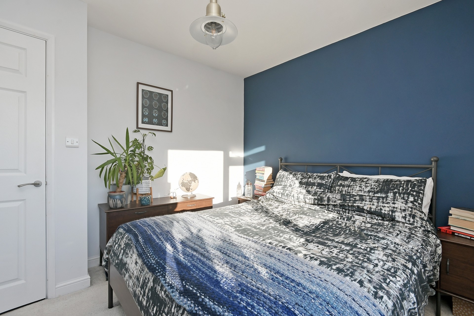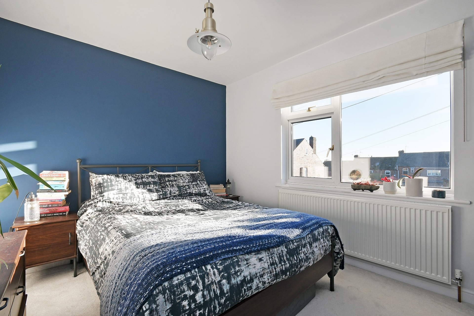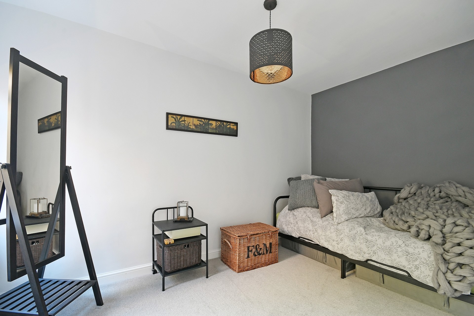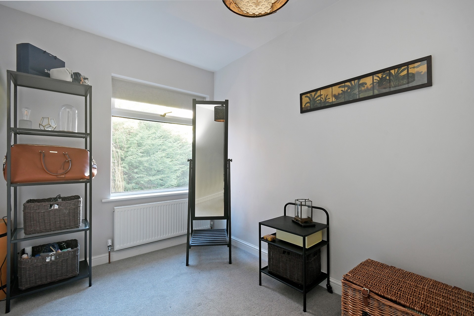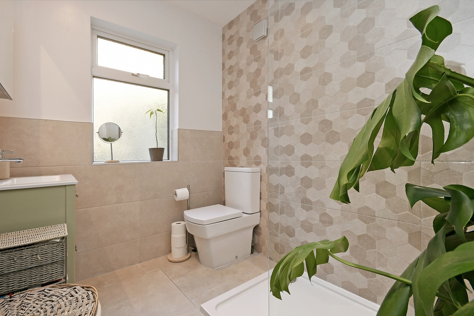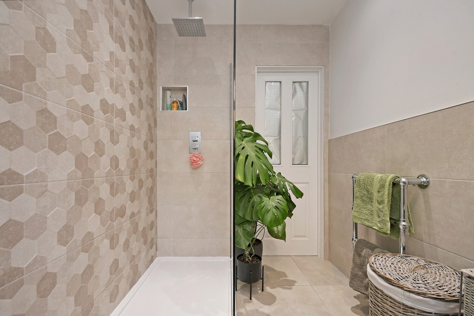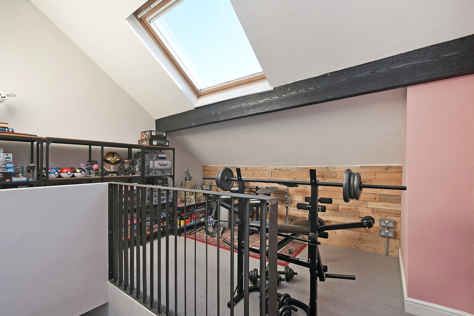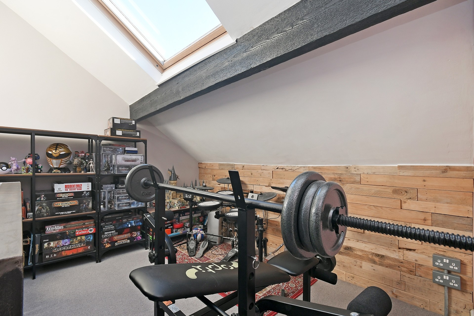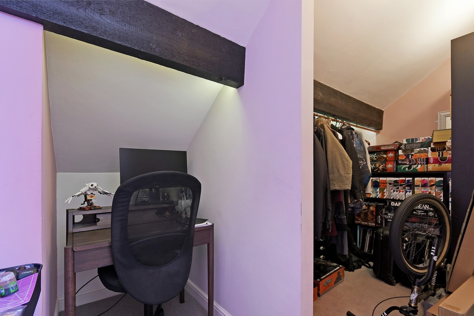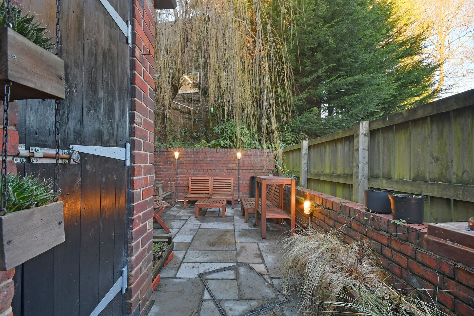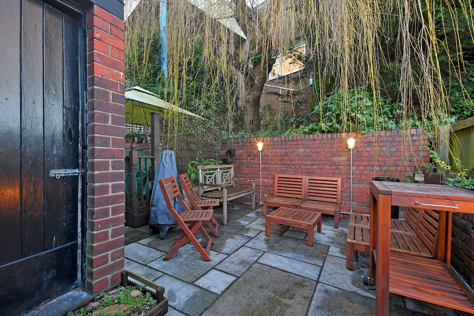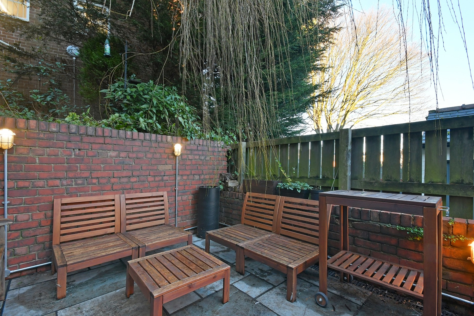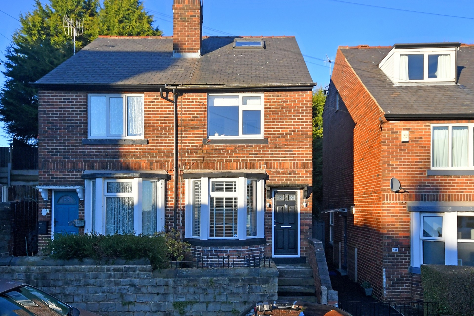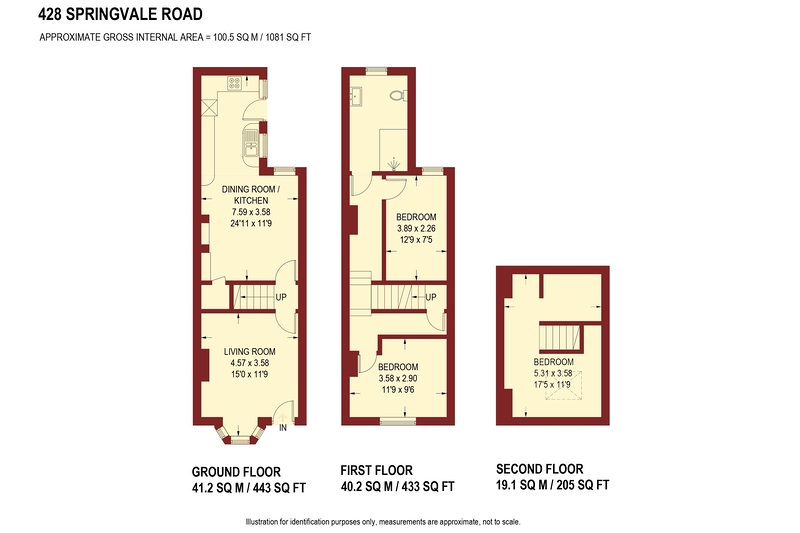428 Springvale Road, S10
FOR SALE: £325,000
The accommodation in brief comprises: bay windowed lounge with attractive gas fire, stunning open plan kitchen diner with a wood burning stove, ample space for dining and a comprehensive range of attractive fitted wall and base units.
To the first floor are 2 spacious bedrooms and a beautifully tiled bathroom. To the second floor is a further double bedroom with Velux window and access into the eaves which provides good storage.
Exterior, to the rear of the property is an attractive enclosed low maintenance garden laid in Indian stone and a sizeable brick outbuilding providing good storage space. MUST BE VIEWED!
Lounge
A good size room which is made bright and airy by virtue of the large front facing UPVC by window. Front facing UPVC entrance door. Attractive living flame gas fire recessed within the chimney breast. Wood flooring and central heating radiator.
Inner Hall
Stairs leading to the first floor.
Dining Kitchen
A stunning Open Plan dining space, the focal point of which being the attractive chimney breast with exposed brick featuring a woodburning stove sat on a marble hearth. A spacious dining area includes a rear facing UPVC window which takes in views over the rear garden and attractive wood flooring. The room opens out to a sizable kitchen area which incorporates of a comprehensive range of fitted wall and base units in high gloss grey which incorporate a built-in stainless steel electric double oven and a 4 ring stainless steel has hob with stainless steel extractor hood above. Plumbing and space for a washing machine and space for an American style fridge freezer. Quartz worktops with a sink unit and drainer with mixer tap. Two side facing UPVC windows and side facing UPVC entrance door opening onto the rear garden.
First Floor Landing
Two central heating radiators and stairs leading to the first floor.
Bedroom One
A spacious double bedroom with a front facing UPVC window and central heating radiator.
Bedroom Two
A further double bedroom with a UPVC window enjoying views over the rear garden and central heating radiator.
Shower Room
Being beautifully tiled with a low flush WC, vanity sink unit and large shower cubicle with waterfall shower. Rear facing obscure glazed UPVC window and heated towel rail.
Second Floor
Bedroom Three
A further spacious bedroom which has a front facing double glazed Velux window, central heating radiator, large dressing area and access into the eaves at both ends of the room which provides excellent storage.
Exterior
To the rear of the property is an attractive low maintenance garden which is predominantly paved in Indian stone and enjoys a good level of privacy. The property also benefits from a sizable brick built outbuilding which provides excellent storage.
Share This Property
Features
- 3 Bedrooms
- 1 Bathroom
- 2 Receptions
- Fantastic 3 bedroom semi detached
- Accommodation over 3 floors
- Beautifully presented throughout
- Stunning open plan dining kitchen
- Wood burning stove
- 3 Spacious bedrooms
- Popular location
- Fantastic amenities on the door step
- Easy access to hospitals and universities
- Attractive private low maintenance garden
