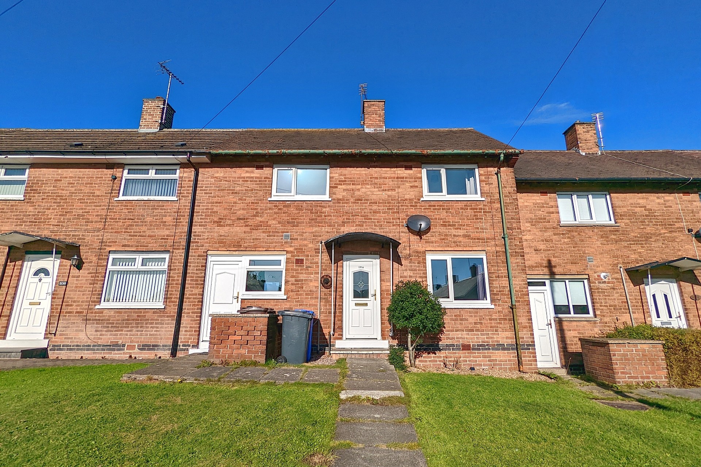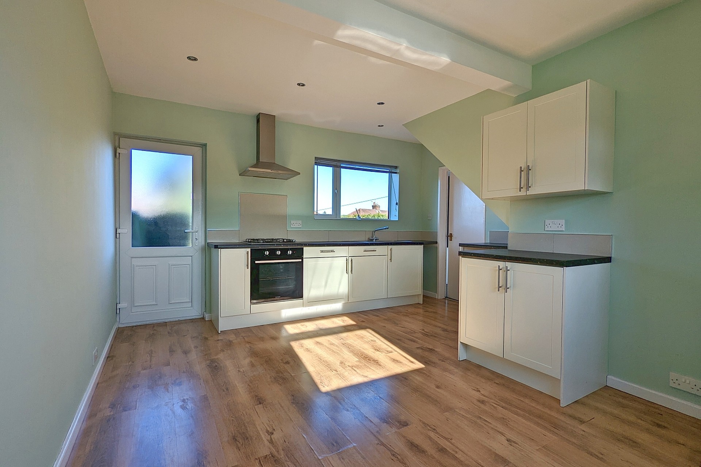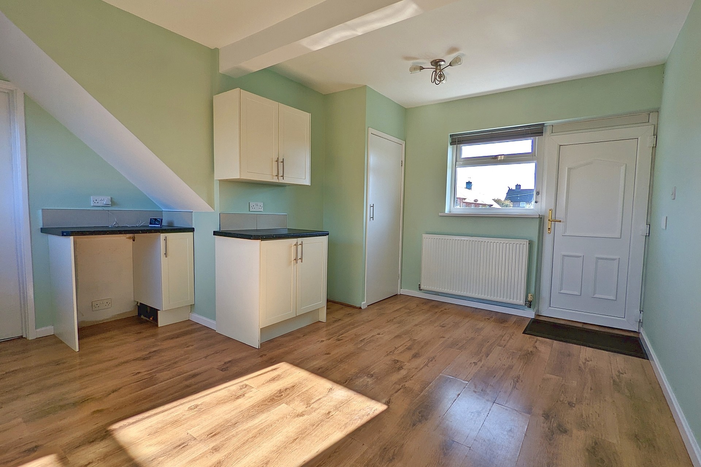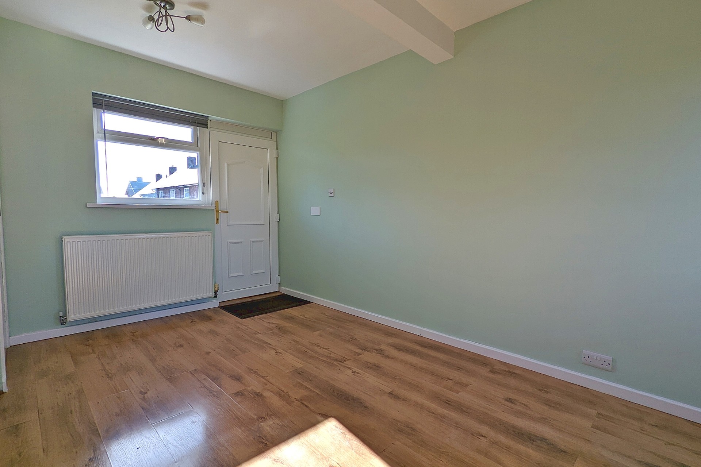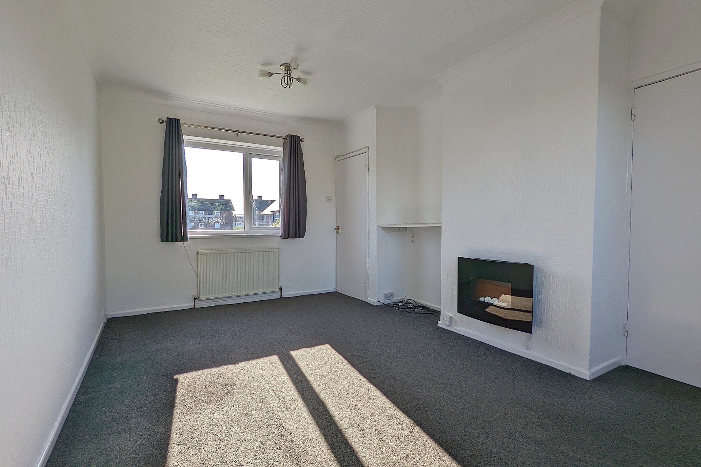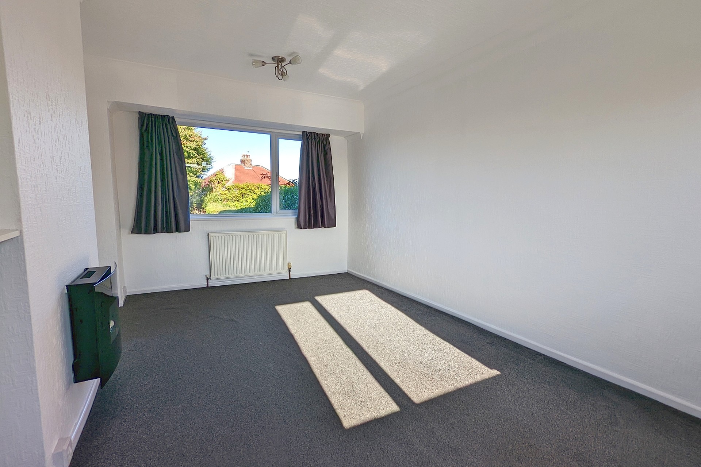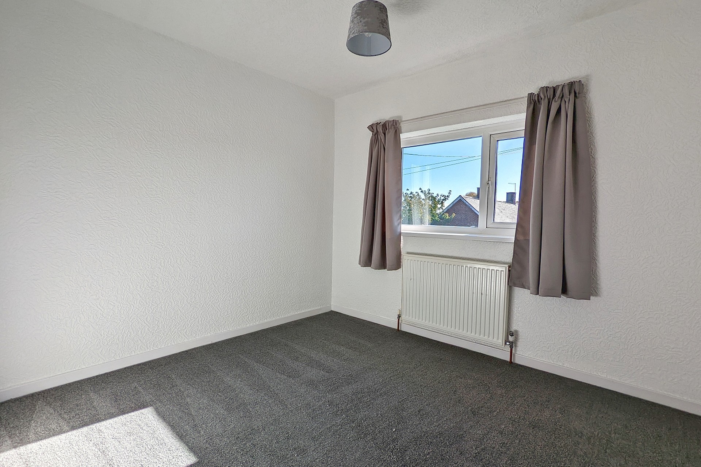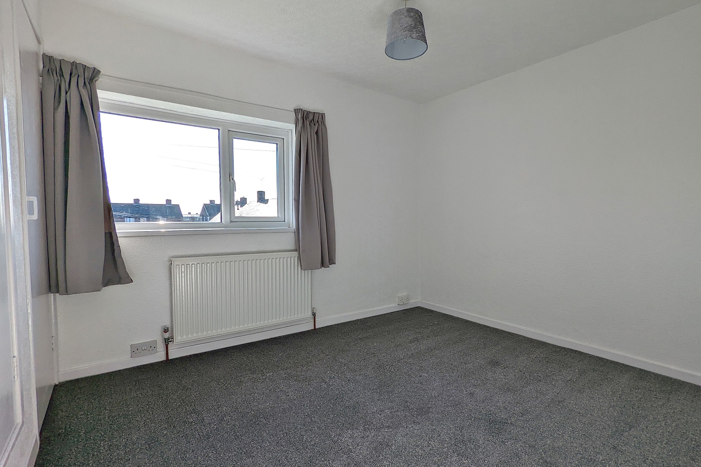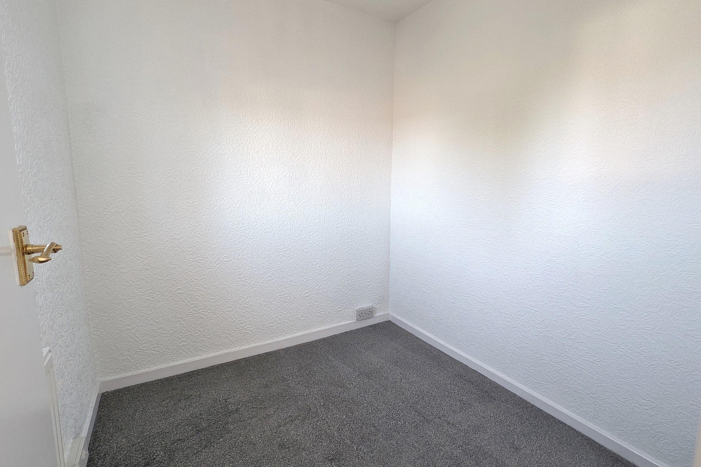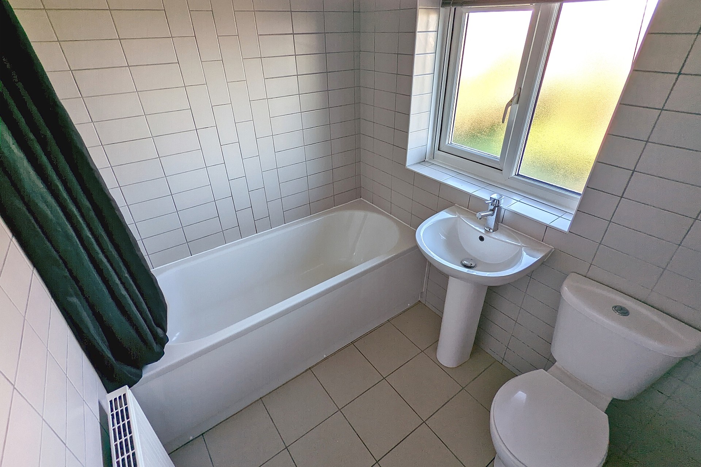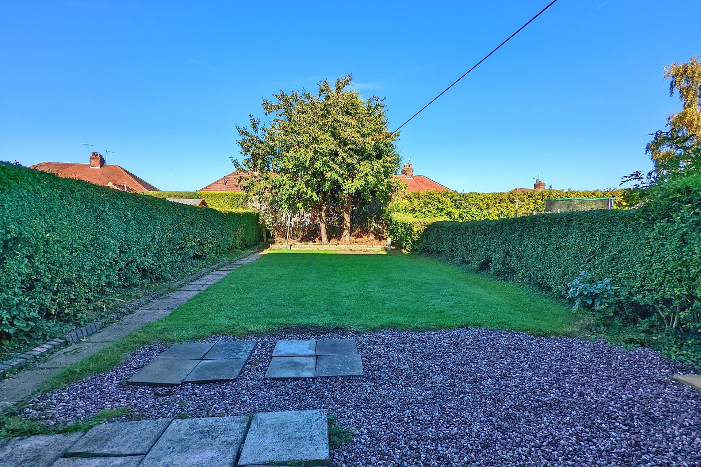106 Reney Avenue, S8
TO LET: £750 PCM
Entrance Lobby
Front facing uPVC entrance door and stairs rising to the first floor.
Lounge (5.14m x 3.34m)
A large living room having front and rear facing uPVC windows, wall mounted electric fireplace and two central heating radiators.
Dining Kitchen (4.63m x 4.13m)
Having a range of fitted wall and base units which incorporate roll edge work surfaces, stainless steel sink and drainer, electric oven, and gas hob with extractor hood above. Front and rear facing uPVC windows, front and rear facing uPVC entrance doors. Built in pantry cupboard. Ample space is provided for dining.
First Floor
Landing
Rear facing uPVC window, central heating radiator and loft access.
Bedroom One
A good-sized double bedroom having two built in storage closets, central heating radiator and a front facing uPVC window.
Bedroom Two
A further double bedroom having a built-in storage closet, central heating radiator and front facing uPVC window.
Bedroom Three
Rear facing uPVC window and central heating radiator.
Bathroom
Having a suite in white comprising panelled bath with shower above, pedestal wash basin and low flush WC. Rear facing uPVC obscure glazed window, extractor fan and central heating radiator.
Outside
A large garden is enjoyed to the rear, being majority laid to lawn and maintaining an excellent degree of privacy.
Share This Property
Features
- 3 Bedrooms
- 1 Bathroom
- 1 Reception
- Three bedroom terrace
- Available immediately
- Unfurnished
- Large rear garden
- Early viewing advised
- Deposit £750
