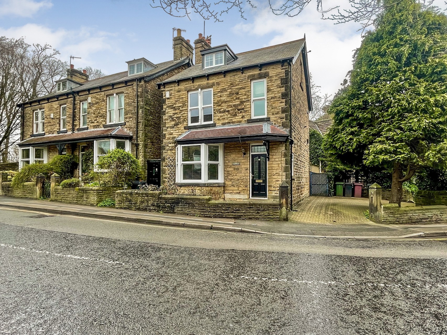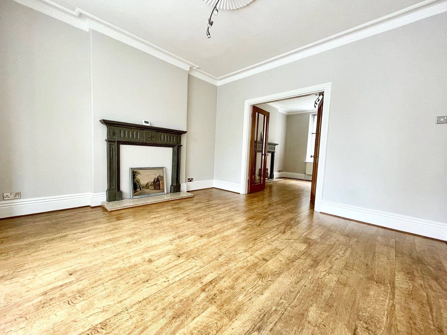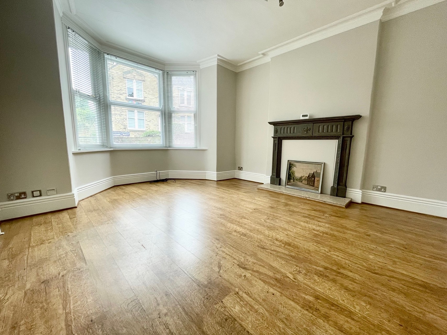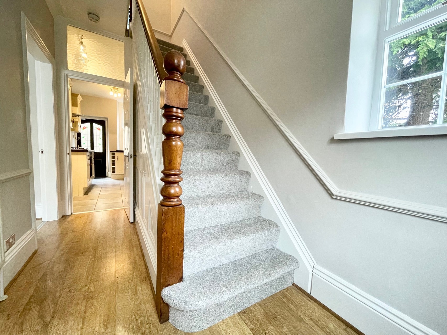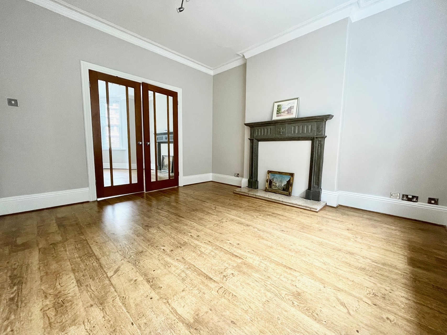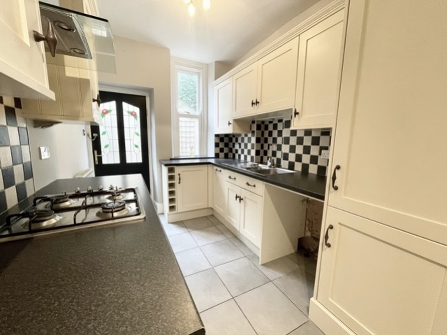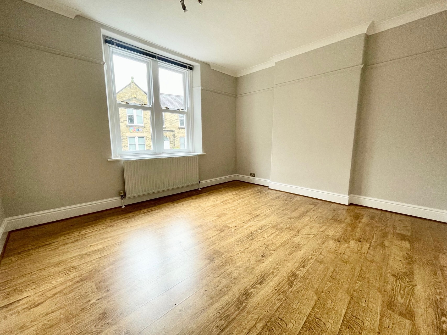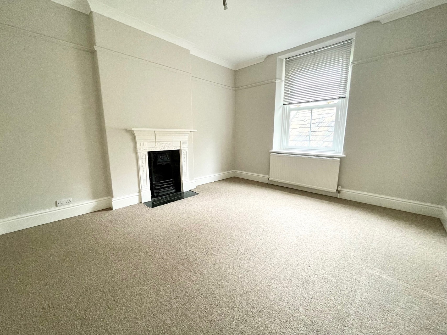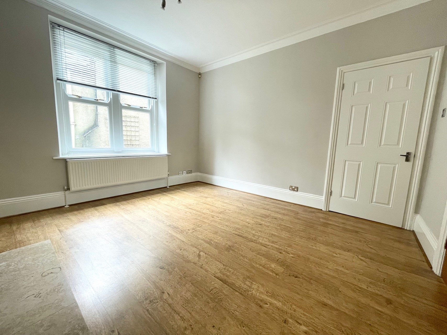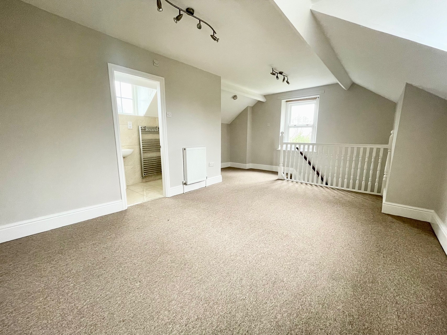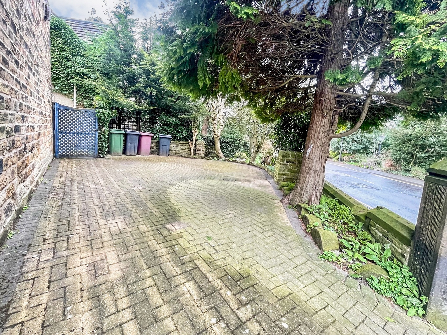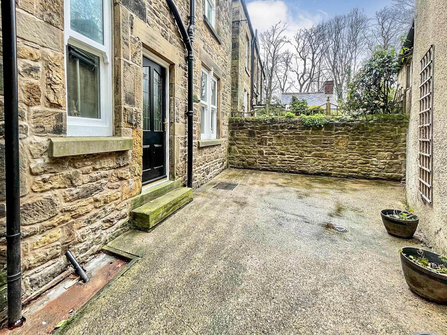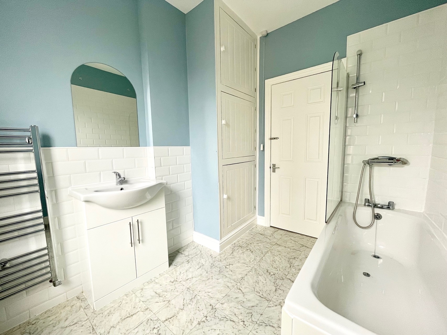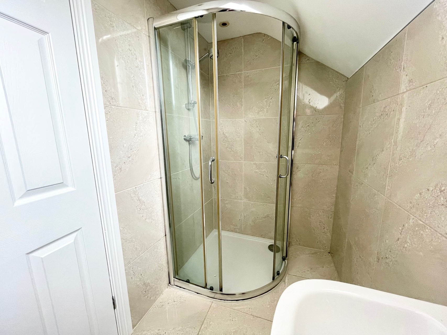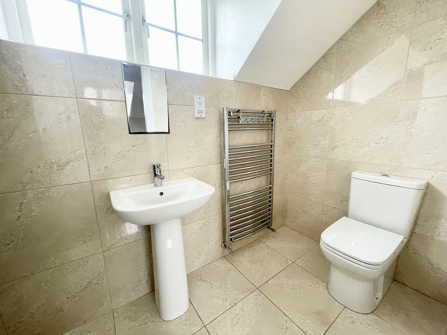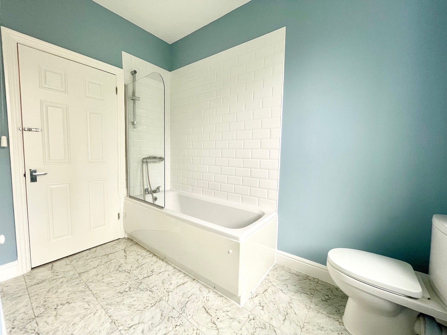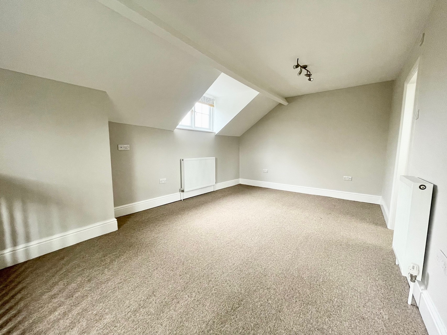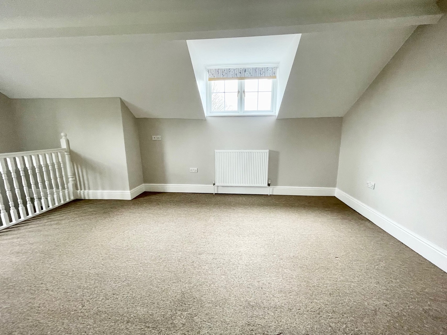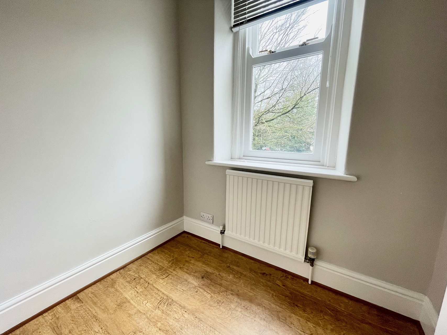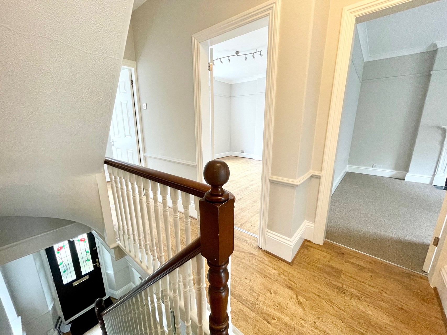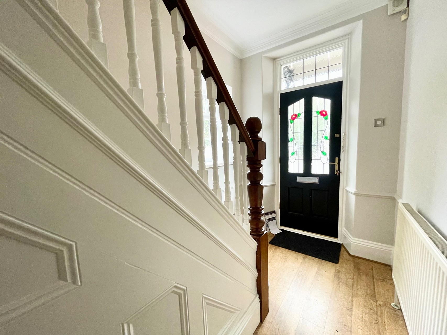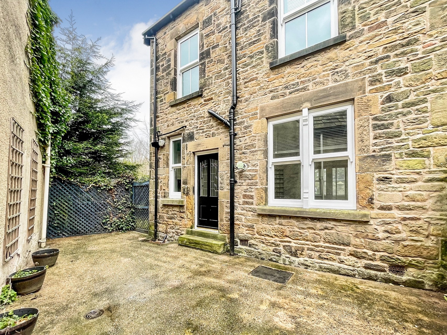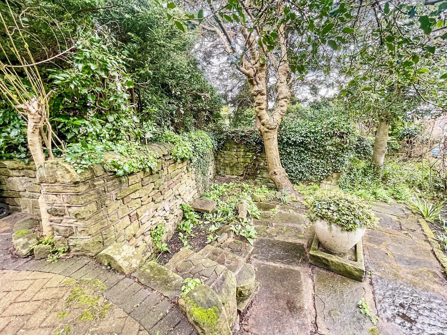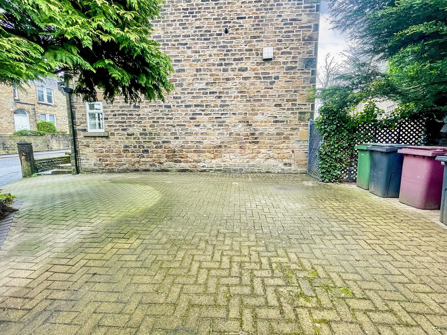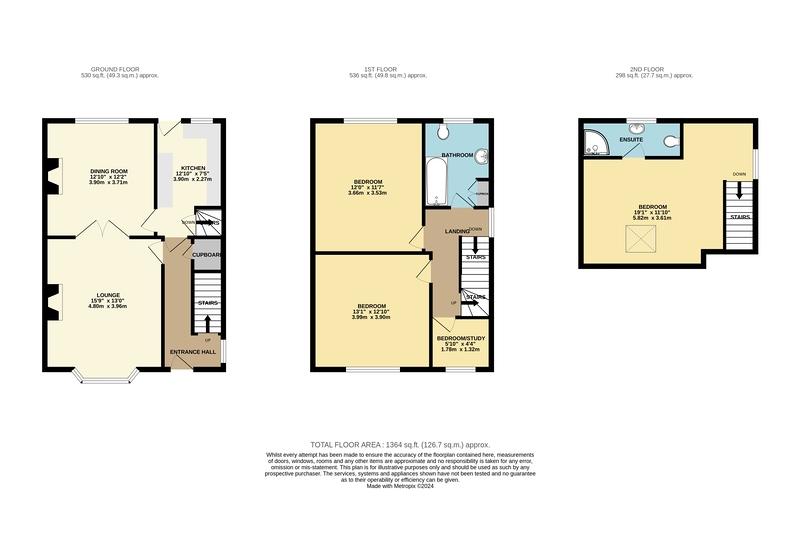29 High Street, S18
FOR SALE: £375,000
An entrance hall leads in enjoying a charming character with a window to the side elevation, Oak effect wood flooring and staircase with original balustrade leading to the first floor accommodation. A superb lounge features a bay window to the front elevation and fire surround with ceramic hearth, glazed double doors lead through to the excellent sized dining room with fire surround and hearth and rear window. The kitchen features a range of fitted shaker style units with ample space for appliances, rear window and part glazed composite entrance door. Stairs lead down to the useful cellar space below ideal for storage.
To the first floor there are two large double bedrooms, both of which enjoy neutral decor and excellent dimensions with a third, single bedroom ideal as a home office or nursery and a spacious family bathroom featuring a suite in white comprising a bath with tiled surround, WC and wash hand basin, heated towel rail, obscure glazed window and built in airing cupboard.
To the second floor is a most impressive double bedroom with side window and large Velux providing ample natural light, the ensuite shower room comprises a corner shower enclosure with electric shower unit, WC and wash basin with obscure glazed window and extractor fan.
The property is set back from the road with a small front garden and stone path to the front entrance door. A block paved driveway provides private off-road parking with gated access to the enclosed courtyard garden to the rear enjoying an excellent degree of privacy.
Share This Property
Features
- 4 Bedrooms
- 2 Bathrooms
- 2 Receptions
- Superb Four Bedroom Period Property
- Retaining Many Original Features
- Two Large Reception Rooms
- Impressive Principle Bedroom With Ensuite Shower Room
- Beautifully Appointed Throughout
- No Onward Chain
