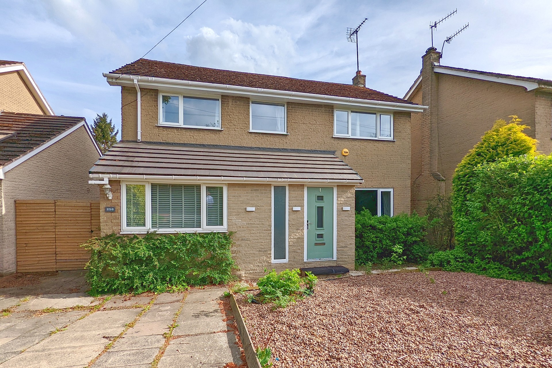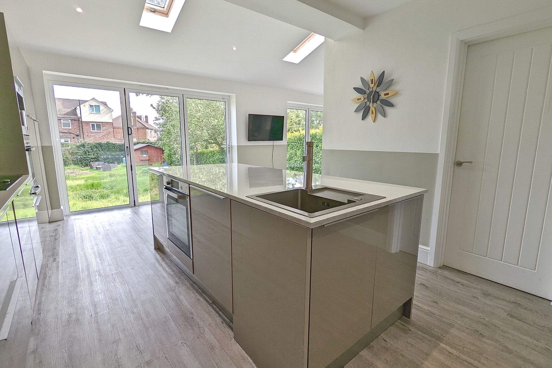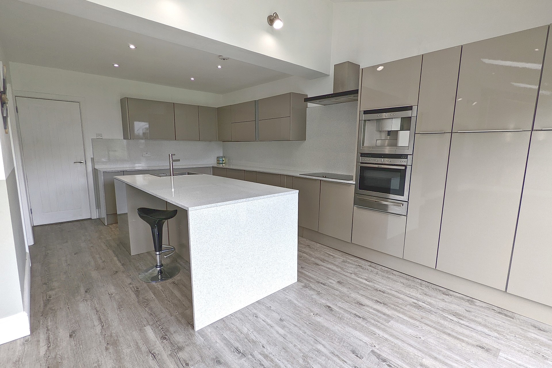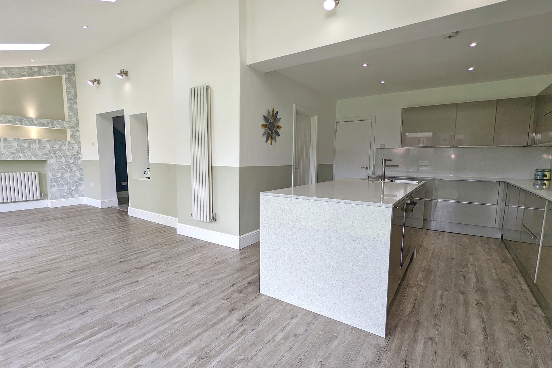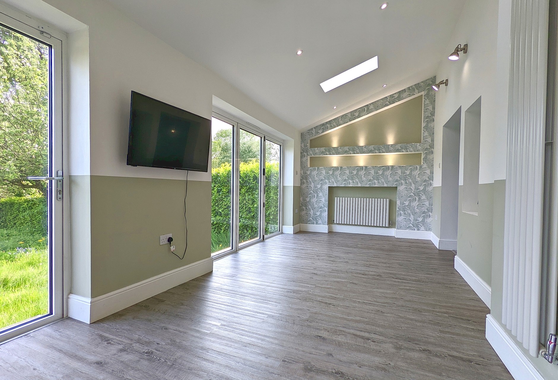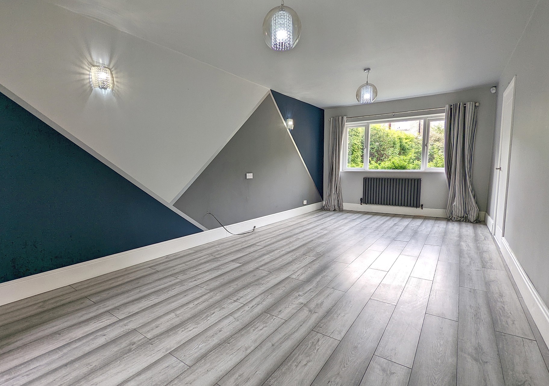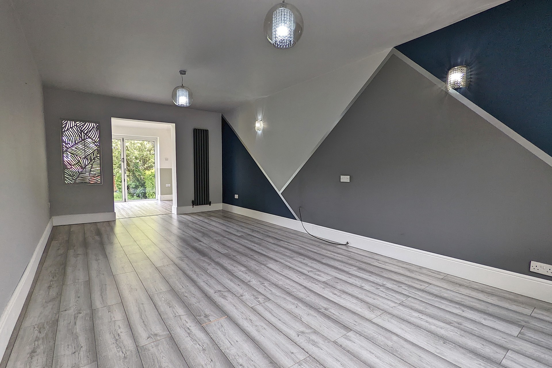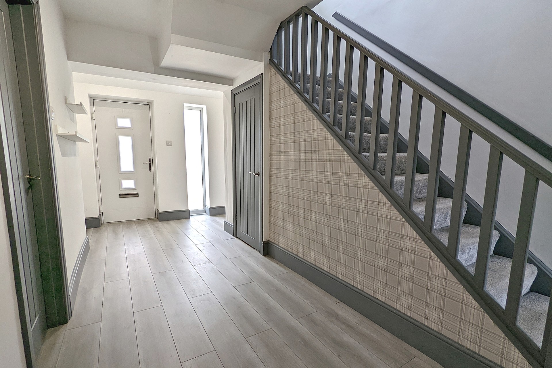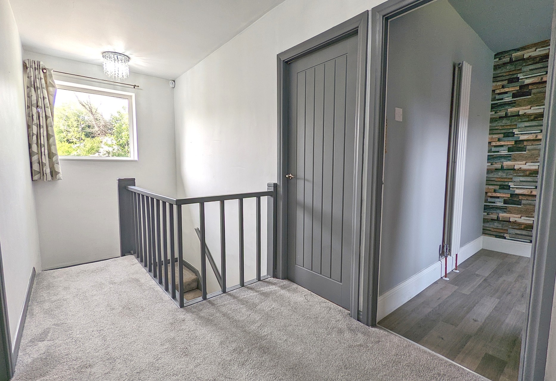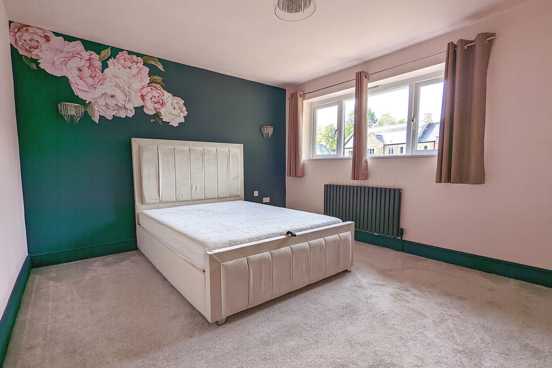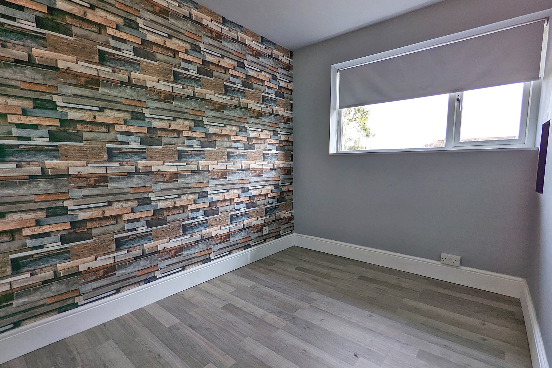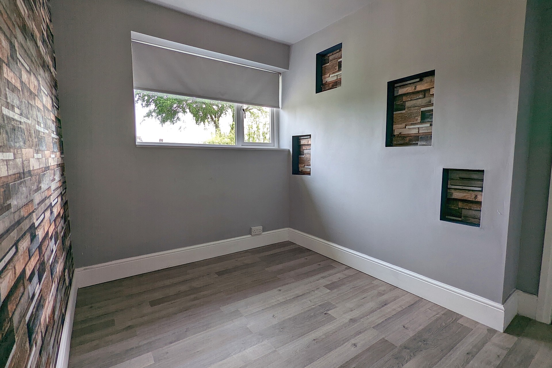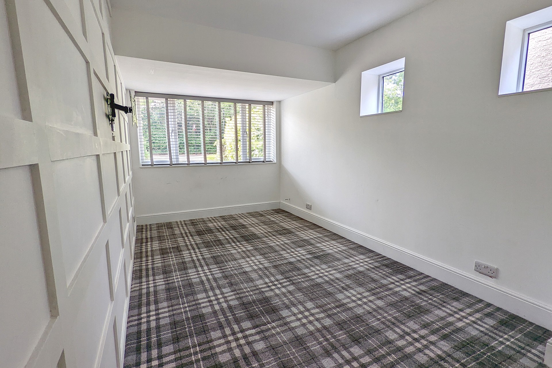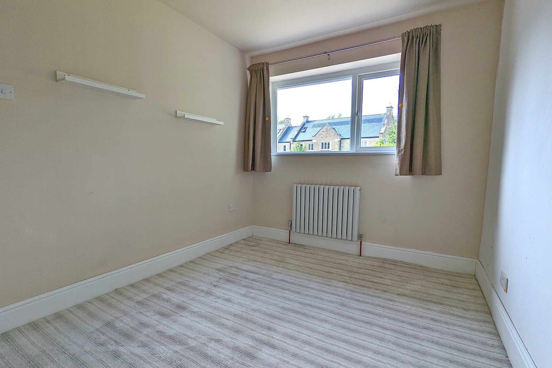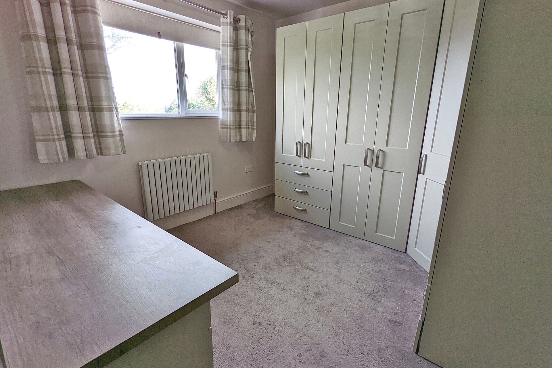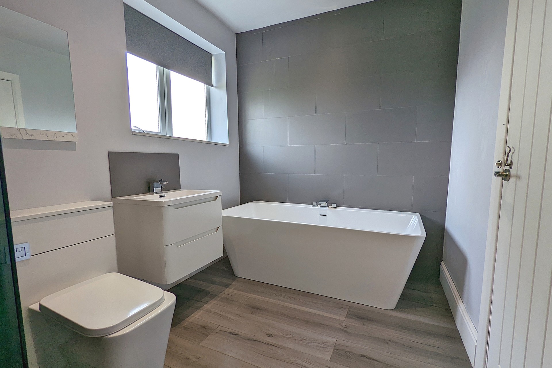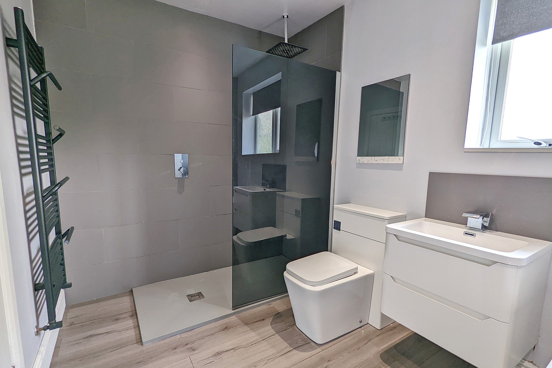258 Norton Lane, S8
TO LET: £1,700 PCM
Entrance Hall
A spacious and welcoming entrance hallway with a front facing UPVC entrance door and adjacent floor to ceiling UPVC window. Laminate flooring, cast-iron central heating radiator, large under stairs storage cupboard and stairs leading to the first floor.
Downstairs WC
Low flush WC and wash hand basin.
Lounge
A large reception room which has a large front facing UPVC window which provides ample natural light. Laminate floor and two cast-iron central heating radiators.
Dining Kitchen/Family Room
A stunning room which enjoys lovely views over the rear garden via the two large sets of aluminium bi-folding doors and additionally three rear facing double glazed Velux windows. To one end of the room is a comprehensive range of attractive fitted wall and base units which incorporate a built-in stainless steel double oven, integrated dishwasher and fridge freezer and large ceramic hob with stainless steel extractor hood above. Granite worktops. Large breakfasting island with sink units and mixer tap. Laminate flooring. The room opens out to a spacious dining area/living area which has two cast-iron central heating radiators and takes in stunning views over the rear garden.
Utility Room
Granite effect worktop with plumbing and space for a washing machine beneath, space for a tumble dryer, wine cooler and fridge freezer. Laminate flooring.
Dining Room/Home Office
A lovely room which offers flexible use with a stunning panelled feature wall, large front facing UPVC window and central heating radiator.
First Floor Landing
A spacious hallway with a front facing UPVC window.
Bedroom One
A large double bedroom with a front facing UPVC window and cast-iron central heating radiator.
Bedroom Two
A large double bedroom which enjoys views over the rear garden via the large UPVC window. Cast iron central heating radiator.
Bedroom Three
A further spacious double bedroom with a front facing UPVC window and cast-iron central heating radiator.
Bedroom Four
A further double bedroom with a rear facing UPVC window overlooking the rear garden and cast-iron central heating radiator.
Family Bathroom
A stunning family bathroom which has an attractive suite comprising of a low flush WC, vanity sink unit, large bath and stunning walk-in shower with water full shower and glass screen. Rear facing obscure glazed UPVC window and heated towel rail.
Outside
To the front of the property is an attractive low maintenance garden, to the side of which is a driveway which provides ample off-road parking. A secure gate gives access down the side of the property and leads to the rear garden. To the rear of the property is a large lawned garden with well-established borders. To the far end of the garden is an attractive patio. All of which enjoys an excellent degree of privacy and is enclosed to all three sides.
Share This Property
Features
- 4 Bedrooms
- 1 Bathroom
- 1 Reception
- Four bedroom semi detached
- Available immediately
- Unfurnished
- Off road parking
- Private rear garden
- Deposit £1850
