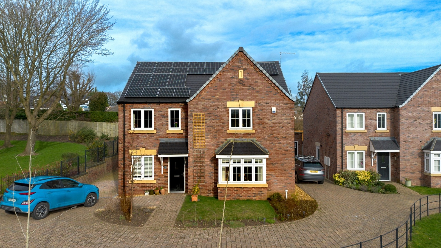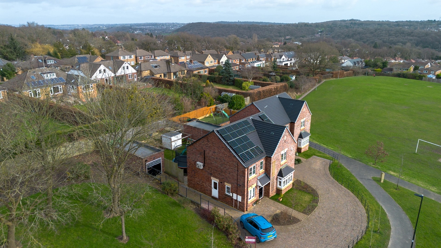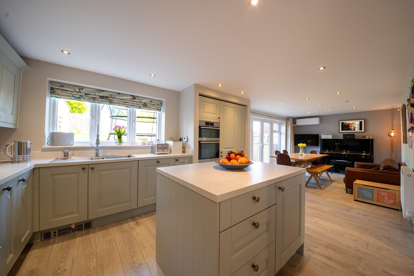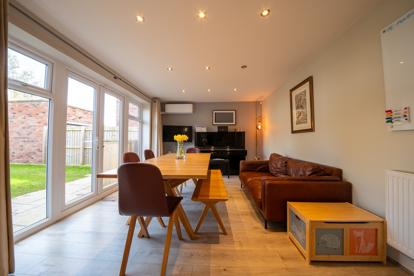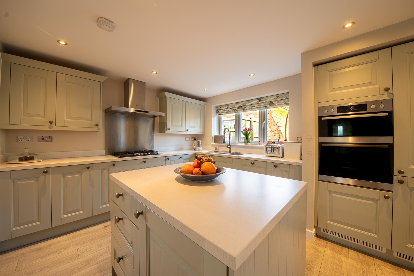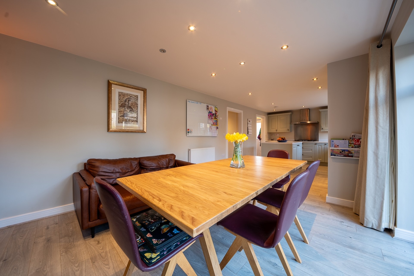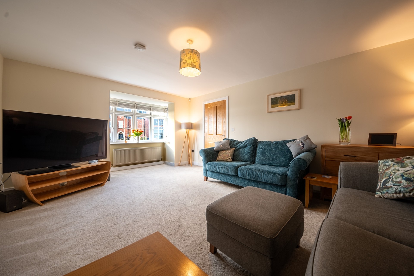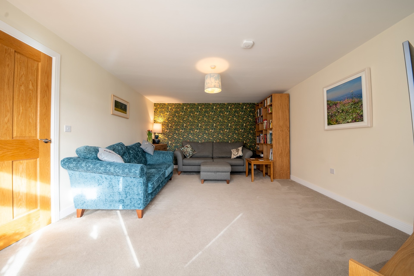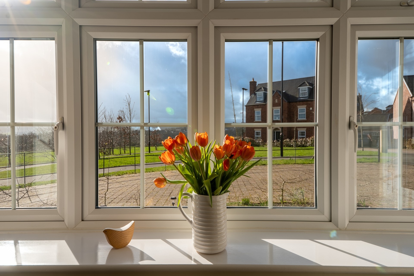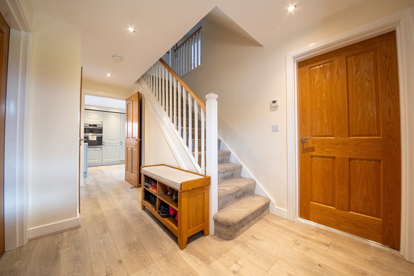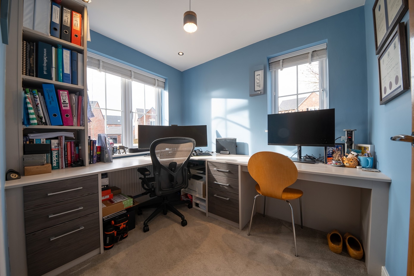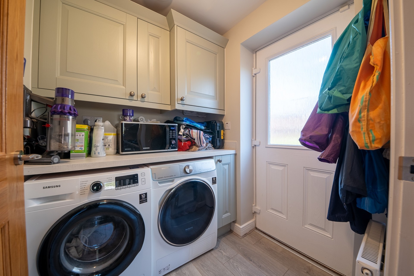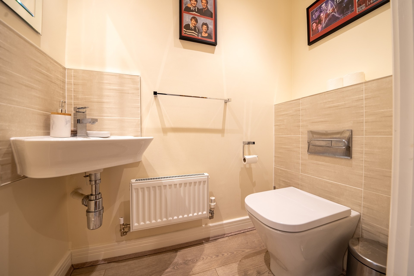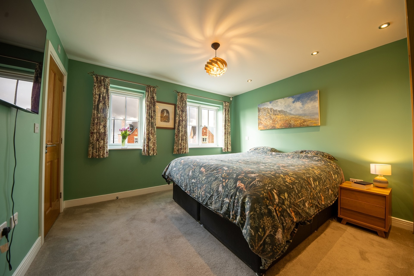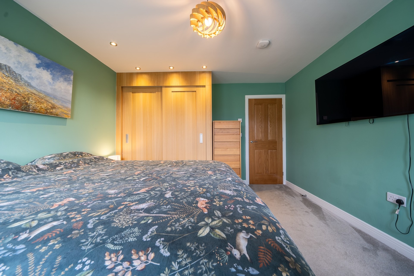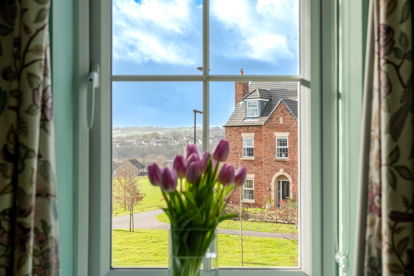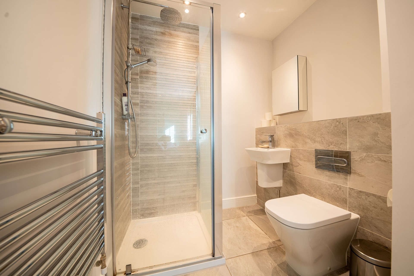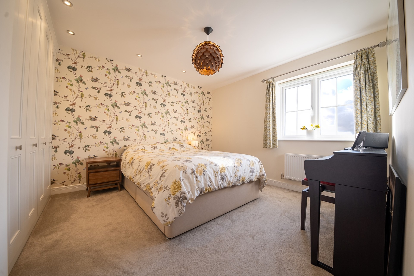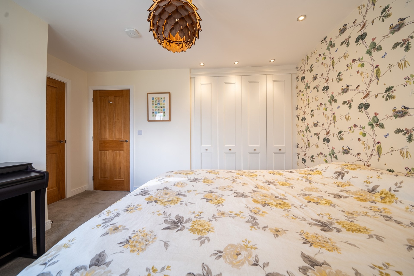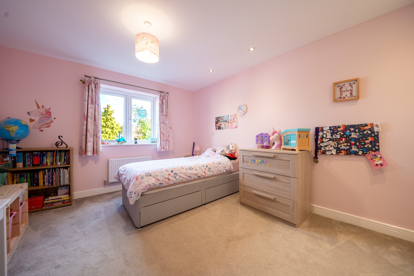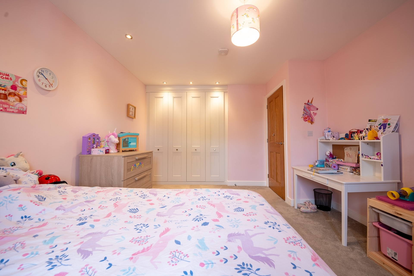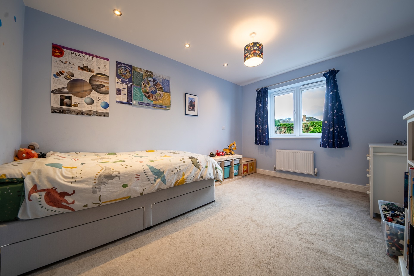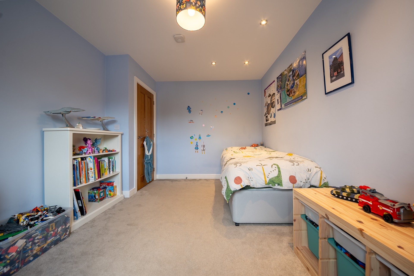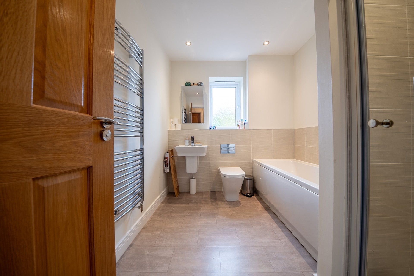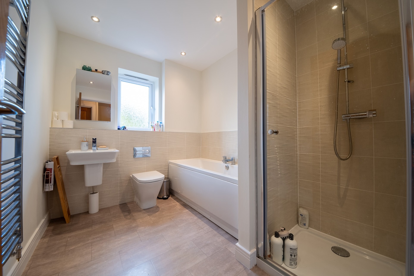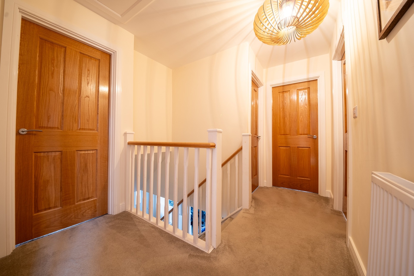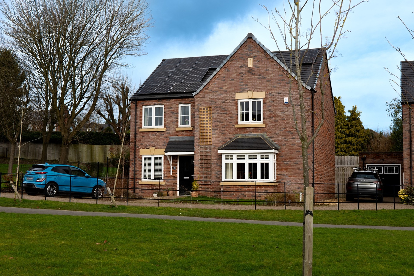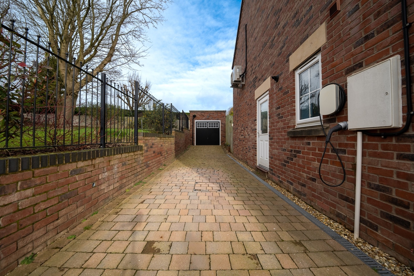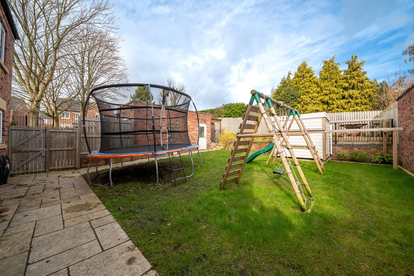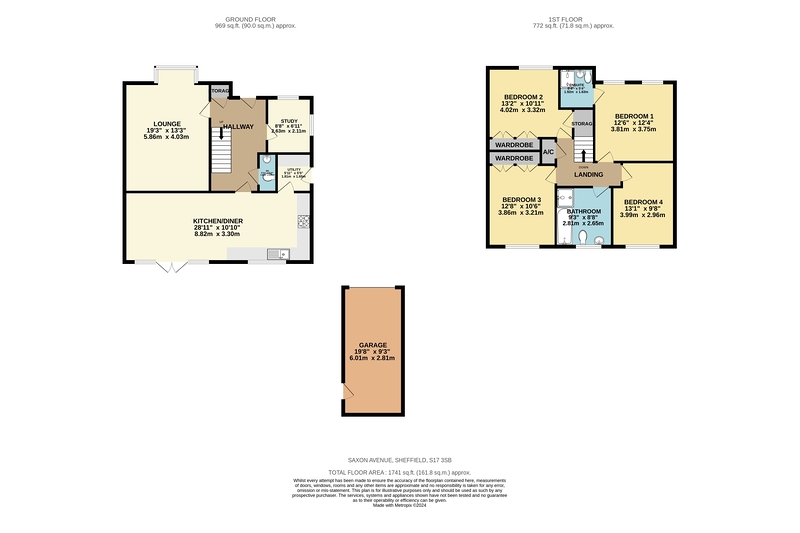53 Saxon Avenue, S17
FOR SALE: £750,000
Dore Village is a short walk away which boasts a plethora of amenities including excellent cafes, restaurants, pubs and wine bars, as well as many independent shops and retailers. Dore and Totley train station is a 15 minute stroll providing easy access to the city centre, Manchester and London, as well as many stop offs in the Peak District. Dore is also home to well regarded OFSTED outstanding local primary and secondary schools. 2 Excellent nurseries are also close by as well as a highly respected pre school. The renowned Peak National Park is only a short distance away, as is Ecclesall Woods which offers miles of wonderful woodland walks.
The impressive accommodation in brief comprises: A welcoming and spacious entrance hallway with a front facing UPVC entrance door built in cloaks cupboard and stairs leading to the first floor, well proportioned lounge with a large front facing UPVC bay window which enjoys a pleasant open aspect over the adjacent playing fields, stunning kitchen diner which boasts a comprehensive range of attractive fitted wall and base units to one end of the room which incorporate a built-in stainless steel double oven five ring gas hob with stainless steel extractor hood above integrated dishwasher and fridge freezer breakfasting island large rear facing UPVC window enjoying views over the rear garden and door opening into the utility room, the room opens out to a stunning dining and living space which has large rear facing UPVC French doors opening onto the attractive rear patio with UPVC floor-to-ceiling windows to either side taking in views down the rear garden, a wonderful bright and airy family space, utility room with fitted wall and base units across one wall with plumbing and space for a washing machine and space for a tumble dryer, study/bedroom five benefiting from attractive fitted office furniture and enjoying a twin aspect by virtue of the front and side facing UPVC windows, downstairs WC comprising of a low flush WC wash, hand basin and extractor fan.
To the first floor is a spacious landing area with doors to all bedrooms and family bathroom and access to the loft which provides good storage, generously proportioned Master bedroom with 2 front facing UPVC windows which take in attractive views over the playing fields and Blacka Moor beyond the room also benefits from a built-in double wardrobe in oak with sliding doors, the Master bedroom boasts an ensuite which is attractively tiled with a low flush WC wash and basin shower cubicle and chrome heated towel rail, large double bedroom two which enjoys impressive far-reaching countryside views via the front facing UPVC window attractive fitted wardrobes across one wall and additional built-in over stairs storage cupboard, further spacious double bedroom 3 with a UPVC window enjoying views over the rear garden and having fitted wardrobes across one wall, bedroom fours is also a double bedroom which enjoys views over the rear garden via the rear facing UPVC window, attractively tiled family bathroom comprising of a low flush WC wash hand basin bath and separate shower cubicle the room also has a chrome heated towel rail and rear facing obscure glazed UPVC window.
Exterior, the property enjoys an enviable position at the end of this quiet no through road adjacent to expensive playing fields and taking in impressive countryside views. To the front of the property is a shared block paved driveway providing access to both 53 and 55, beyond which is a generous block paved driveway which extends down the side of the property providing ample off road parking for a number of vehicles and gives access to the detached garage which has an up and over door to the front, a further side facing door opening on to the rear garden and power and lighting. To the rear of the property is a good size garden which is mainly lawned with a paved patio in Indian stone accessed from the French doors in the kitchen. A pathway in Indian stone extends down the side of the garden and gives access to the garage with steps beyond rising to the stunning raised decked patio which enjoys an excellent degree of privacy and takes in attractive views. Additionally, the rear garden benefits from a timber shed and a sizable hard standing area which could be used for a garden room/summer house if desired, or alternatively an additional seating area.
Share This Property
Features
- 4 Bedrooms
- 2 Bathrooms
- 1 Reception
- Large 4 bedroom detached FREEHOLD family home
- Beautifully presented throughout
- Impressive light and airy kitchen diner
- 4 Double bedrooms
- Master bedroom with ensuite
- Attractive private rear garden with 2 patios
- Driveway and detached garage
- Fantastic position at the end of this quiet no through road
- Adjacent to playing fields
- Stunning countryside views
