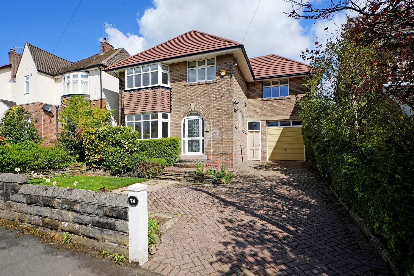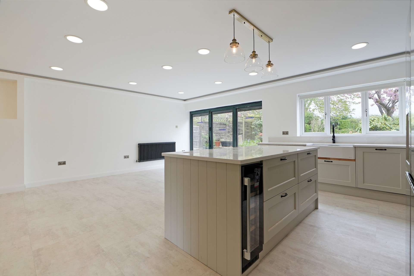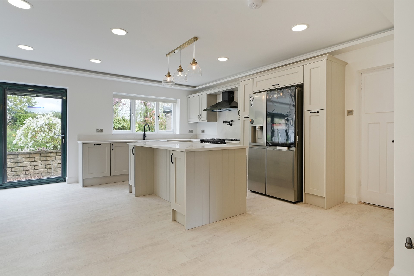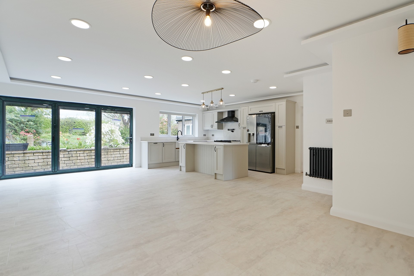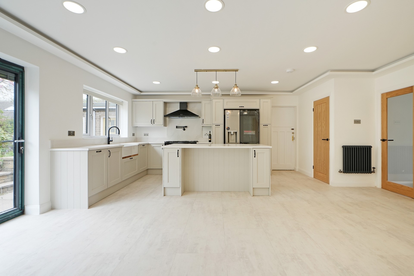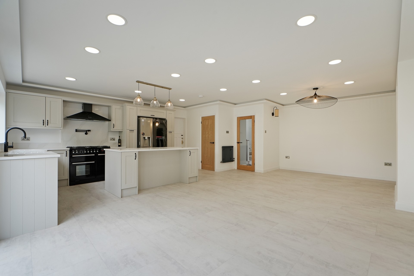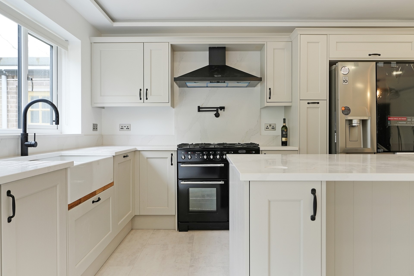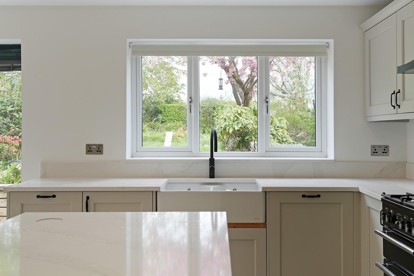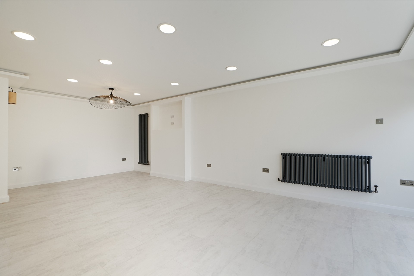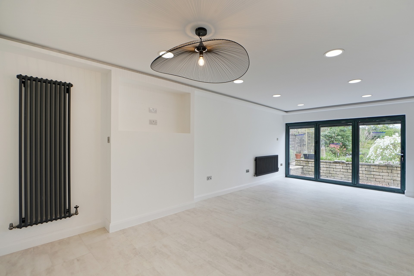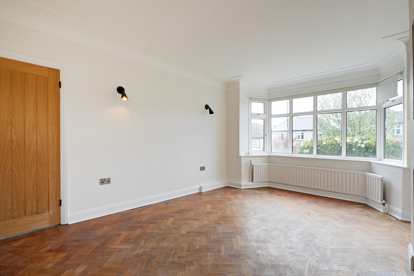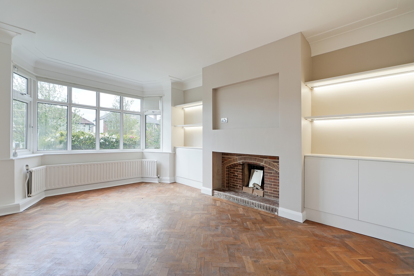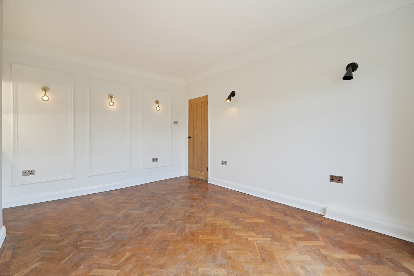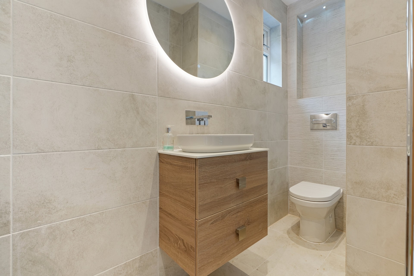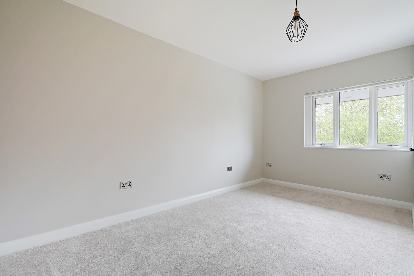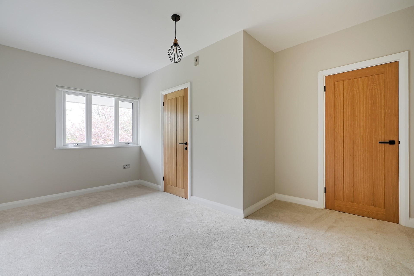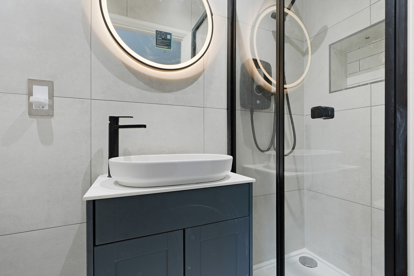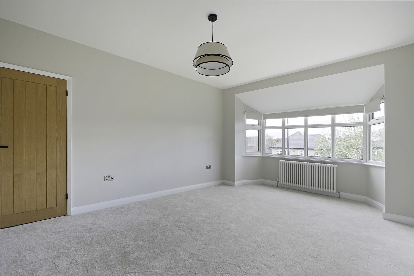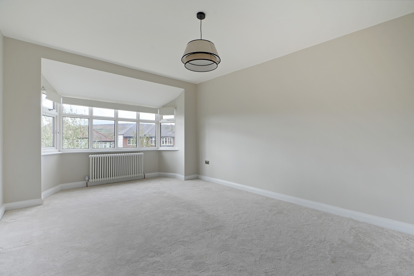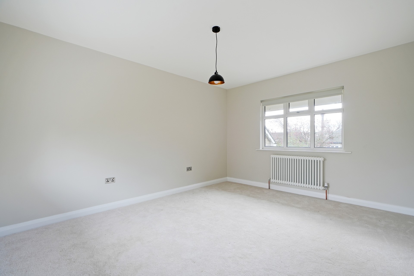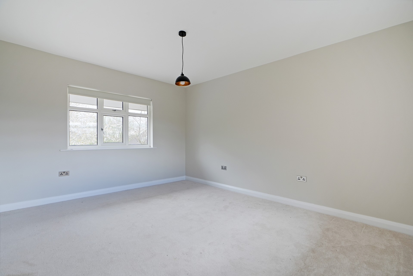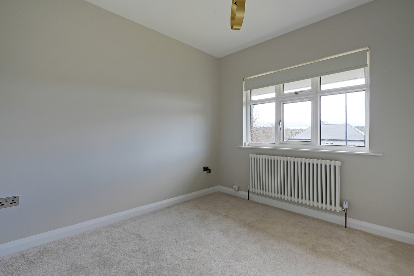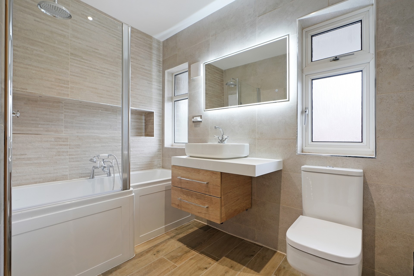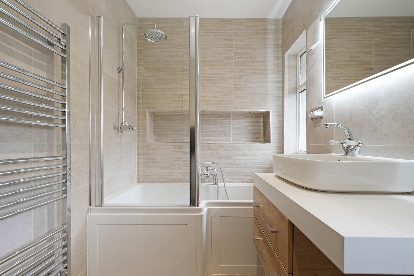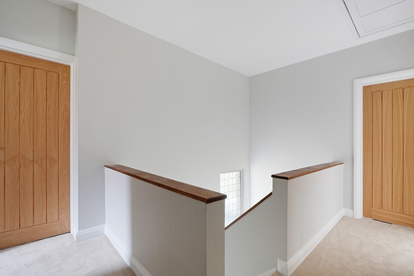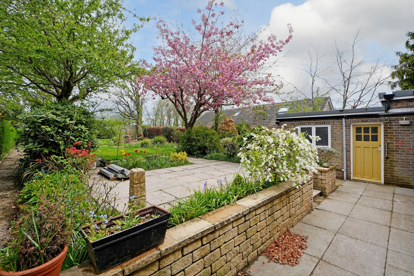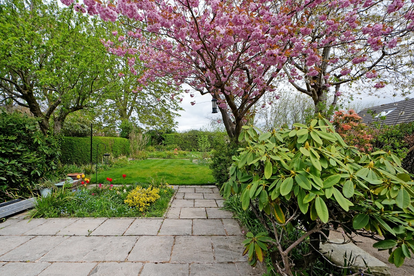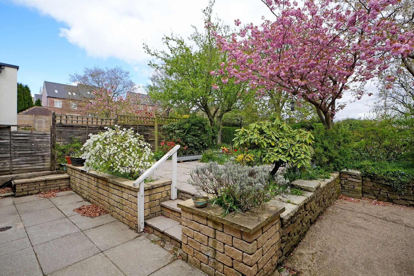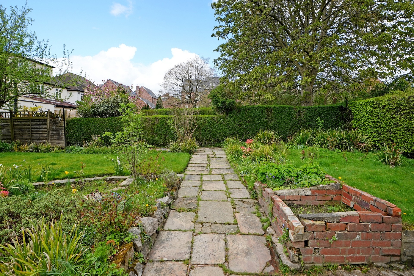74 Furniss Avenue, S17
TO LET: £3,000 PCM
This fabulous property is located within the ever popular Dore village which is well serviced by excellent transport links, including Dore Train Station, linking you with other major towns & cities. Beautiful open countryside and the Peak National Park are also only a short walk away. Dore also boasts OFSTED outstanding primary and secondary schools, making it a fantastic family location. Superb amenities are also found locally including a plethora of excellent independent shops, restaurants, cafes and coffee shops.
Entrance Hall
A welcoming and spacious entrance hallway with a front facing UPVC glazed entrance door with UPVC windows to either side and above, beautiful parquet flooring, cast-iron central heating radiator, side facing UPVC window and stairs leading to the first floor.
Downstairs WC
Attractively tiled with a low flush WC, vanity sink unit, chrome heated towel rail and two side facing obscure glazed UPVC windows.
Lounge
A beautiful bay windowed lounge which is bright and airy, has a wonderful parquet floor, attractive brick feature fireplace with wood burning stove sat on a tiled hearth, built in cupboards and shelving to either side of the chimney breast, central heating radiator, feature panelled wall, attractive wall lighting and power point for a large wall mounted TV.
Dining Kitchen/Family Room
A stunning dining kitchen/family room which enjoys a comprehensive range of stunning fitted wall and base units to an end of the room with Range cooker with instant hot water tap over the hob and extractor hood above. Large fridge freezer with drinks maker. Integrated dishwasher and wine cooler. Attractive quartz worktop with large Belfast sink and mixer tap. Three cast-iron central heating radiators. Feature chimney breast with recess for wall mounted TV. Attractive ceiling lighting. Large aluminium bi folding doors opening onto the rear garden with adjacent rear facing window. Both of which provide an excellent amount of natural light and enjoy beautiful views down the rear garden. Large under stairs pantry with built-in shelving and side facing window side facing window.
First Floor Landing
A spacious landing area with oak veneered doors to all bedrooms and family bathroom.
Master Bedroom
A generous Master bedroom which enjoys attractive views over the rear garden via the large rear facing UPVC window. Cast iron central heating radiator.
EnSuite
Fully tiled with an attractive suite comprising of a low flush WC, vanity sink unit and shower cubicle.
Bedroom Two
A large double bedroom with a front facing UPVC bay window which takes in superb views towards Blacka Moor. Two cast iron central heating radiators.
Bedroom Three
A further generous double bedroom with front and rear facing UPVC windows, both of which enjoy attractive views. Cast iron central heating radiator.
Bedroom Four
A sizable single bedroom with a front facing UPVC window enjoying beautiful views towards Blacka Moor and cast-iron central heating radiator.
Family Bathroom
Being beautifully tiled with a suite comprising of a low flush WC, vanity sink unit and L-shaped bath with shower above and shower screen. Chrome heated towel rail and two rear facing obscure glazed UPVC windows.
Exterior
The property occupies a generous plot which consists of an attractive lawned garden to the front and a large block paved driveway which provides ample off road parking and gives access to the garage which has an up and over door to the front, side pedestrian door and power and lighting. To the side of the garage is a single door which opens in to the side passage which gives access to the utility room study/workshop and opens on to the rear garden. To the rear of the property is an extensive garden which is mainly lawned with a number of seating/patio areas. To the far end of the garden is a hardstanding for a shed. The garden is enclosed to all 3 sides, enjoys an excellent level of privacy and backs on to school playing fields.
Share This Property
Features
- 4 Bedrooms
- 2 Bathrooms
- 2 Receptions
- Superb 4 bedroom detached family home
- Available immediately
- Unfurnished
- Large private rear garden
- Master Bedroom with ensuite
- Deposit £3000
- Sizeable driveway and garage
- Generous room proportions throughout
- Offering excellent family accommodation
- Stunning dining kitchen/family home
