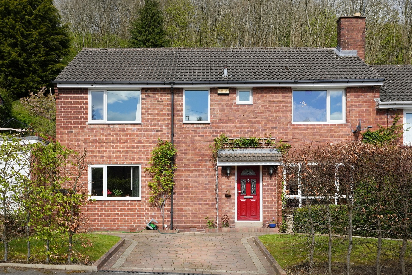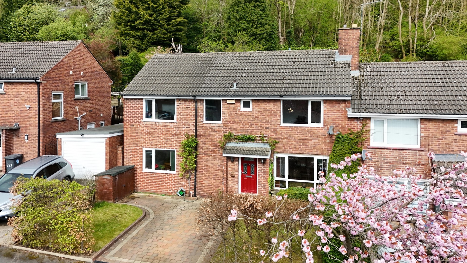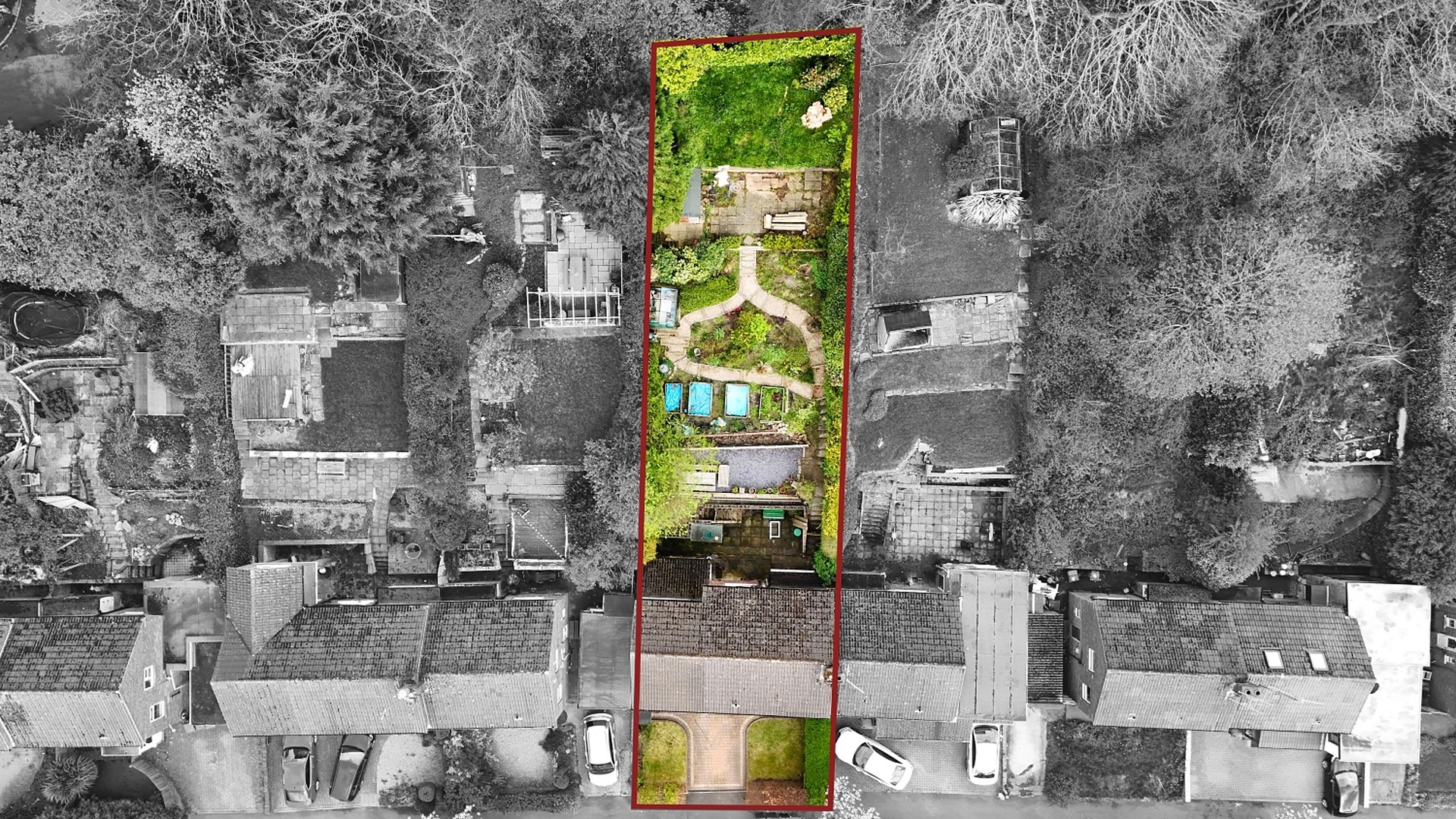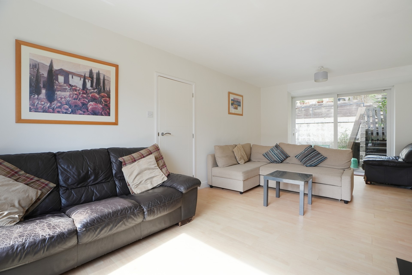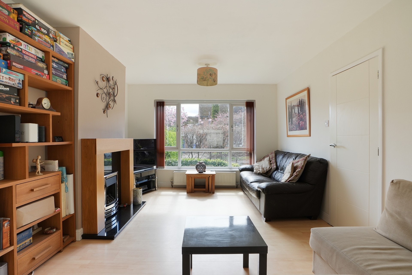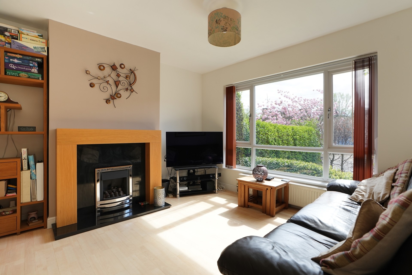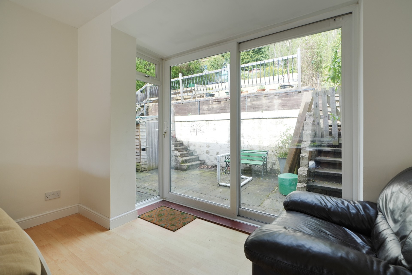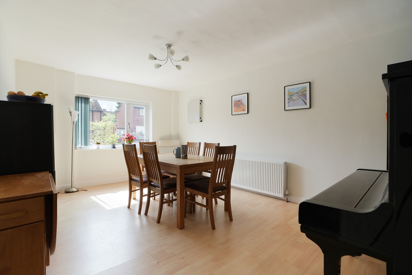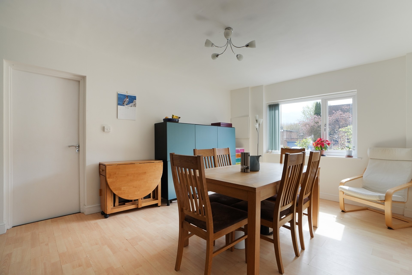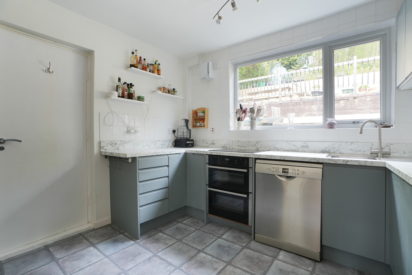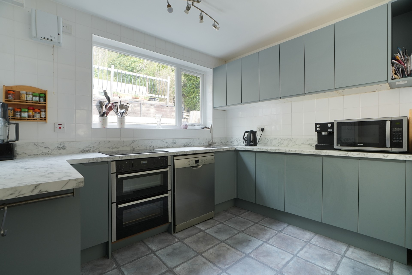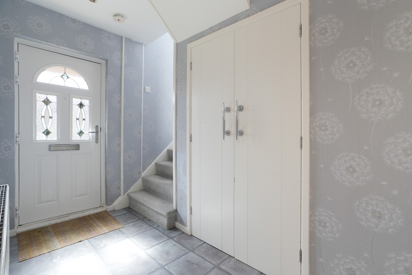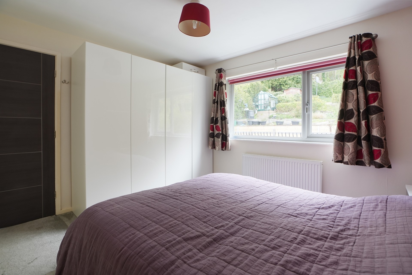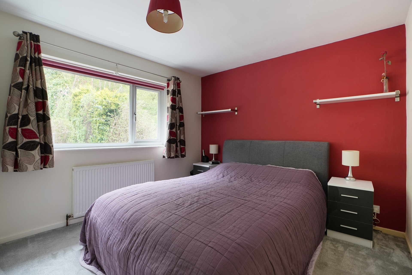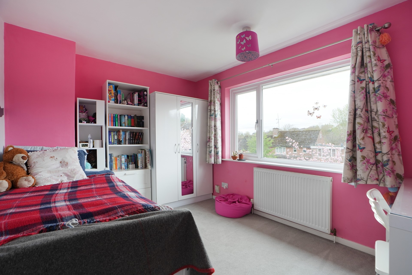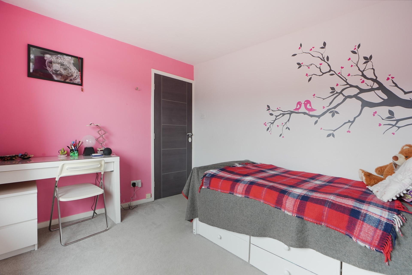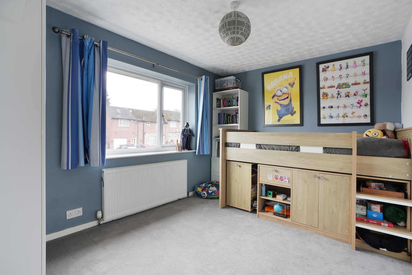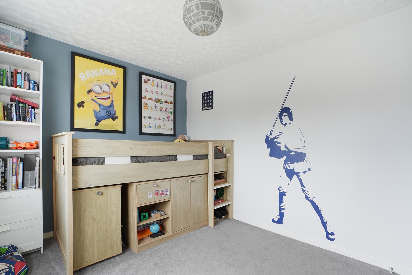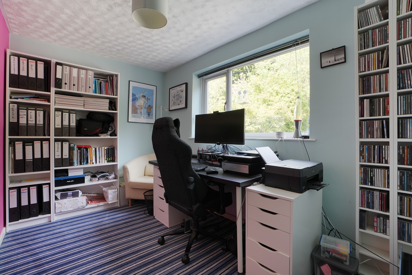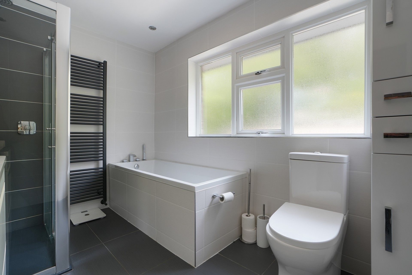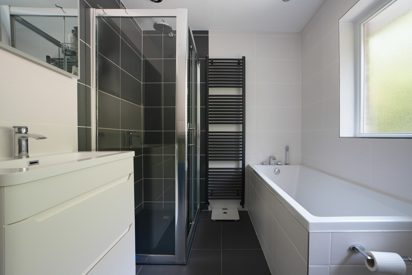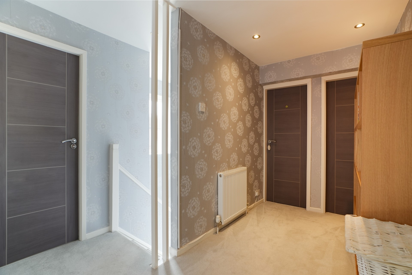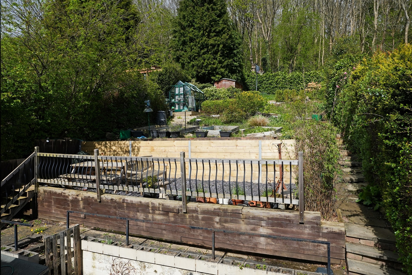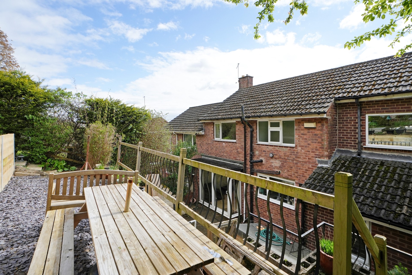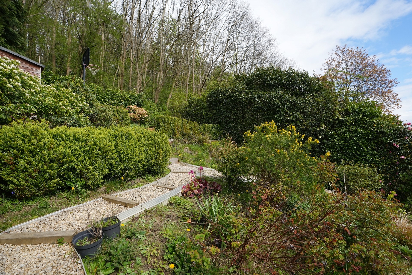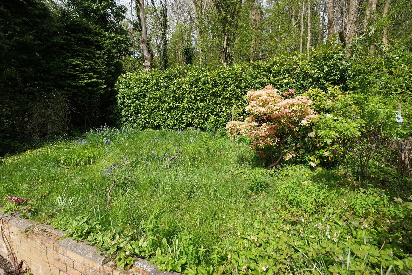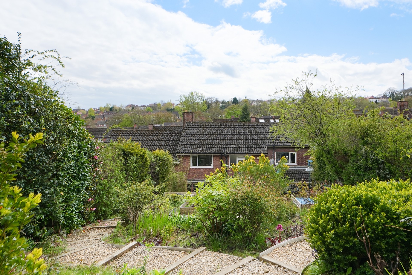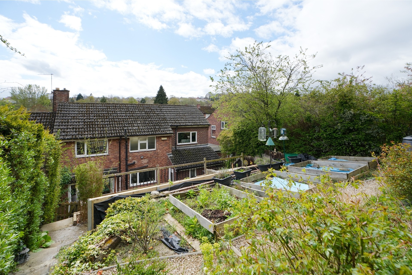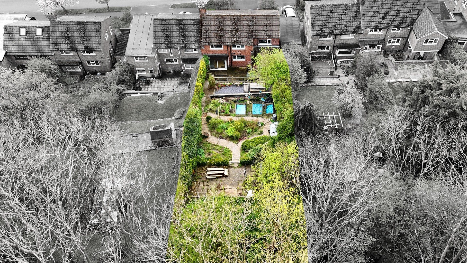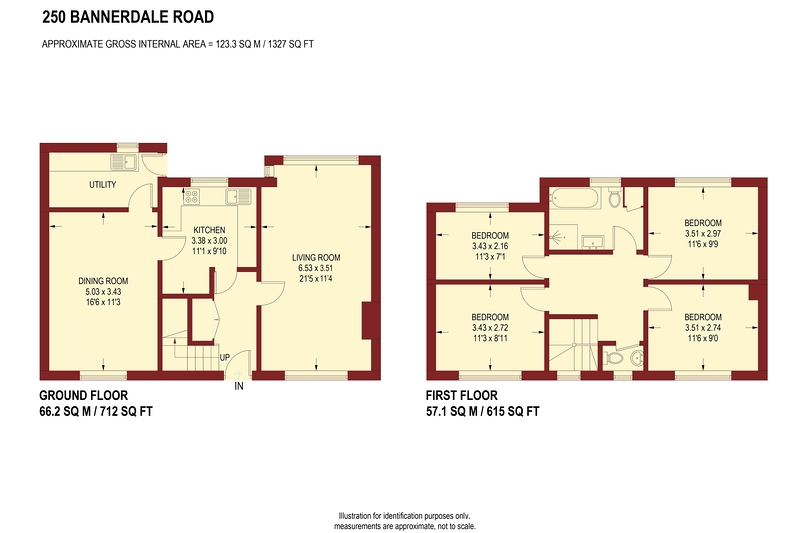250 Bannerdale Road, S11
FOR SALE: £450,000
A welcoming and spacious entrance hallway with a front facing UPVC entrance door, built in storage cupboard and stairs leading to the first floor. Large lounge with a front facing UPVC window providing ample natural light in addition to the rear facing UPVC sliding patio door which opens on to the rear paved patio and enjoys attractive views over the rear garden. Feature fireplace with a living flame gas fire. Sizeable dining room with large front facing UPVC window enjoying a pleasant open aspect. Well equipped kitchen with a comprehensive range of attractive fitted wall and base units in matt grey which incorporate a built-in stainless steel double oven with induction hob above, plumbing and space for a dishwasher and space for a freestanding fridge freezer. Marble effect worktops with a stainless steel sink unit and drainer with mixer tap sat beneath a large rear facing UPVC window which enjoys attractive views over the rear garden and woodland beyond. Utility Room with plumbing and space for a washing machine and space for a tumble dryer. Worktop with a stainless steel sink unit and drainer with mixer tap. Rear facing UPVC window, side facing UPVC half glazed entrance door and wall mounted combination boiler.
To the first floor is a sizeable light and airy landing space with a front facing UPVC window, has doors to all 4 bedrooms, bathroom and WC and access to the loft via a pulldown ladder which is boarded and provides excellent storage. Large double bedroom one with a rear facing UPVC window enjoying attractive views over the rear garden and woodland beyond. Spacious double bedroom two with a front facing UPVC window enjoying a pleasant open aspect. Further double bedroom three with front facing UPVC window and spacious single bedroom four with rear facing UPVC window enjoying attractive views. Beautifully tiled family bathroom with a suite comprising of a low flush WC, vanity sink unit, bath and separate shower cubicle. Separate WC which is also attractively tiled with a low flush WC and wash hand basin.
Exterior, to the front of the property is a sizable block paved driveway which provides ample off-road parking, to either side of the driveway are attractive lawned gardens and a timber shed which provides useful storage. To the rear of the property is a paved patio with steps leading up to a tiered garden which includes two further paved/seating areas, a lawn, several raised beds, a variety of plants, shrubs and mature trees and a timber shed and greenhouse. The garden enjoys an excellent degree of privacy and enjoys spectacular views whilst backing on to woodland which provides a stunning back drop.
Share This Property
Features
- 4 Bedrooms
- 2 Bathrooms
- 2 Receptions
- Fabulous significantly extended 4 bedroom semi detached
- Generous room proportions throughout
- Beautifully presented
- 2 Large reception rooms
- Extensive tiered rear garden backing on to woodland
- Impressive far reaching views
- Sought after location
- Close to excellent amenities
- Catchment area for well respected local schools
- Viewing highly advised
