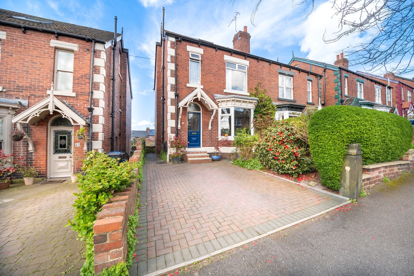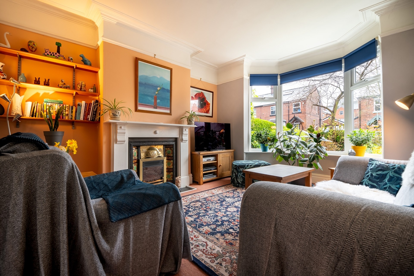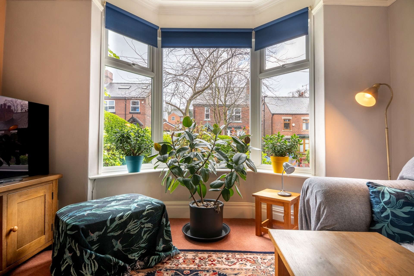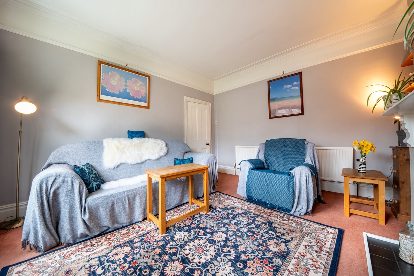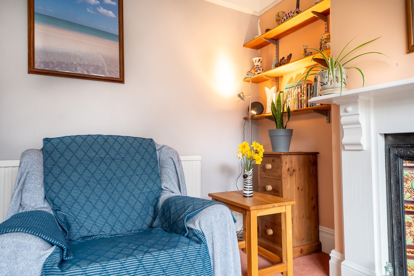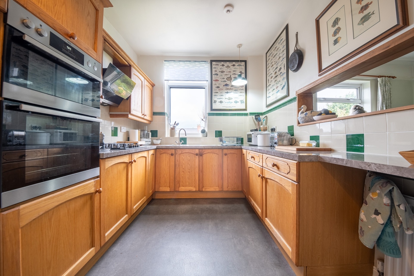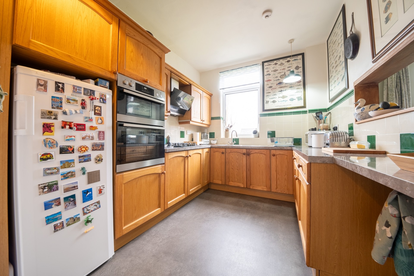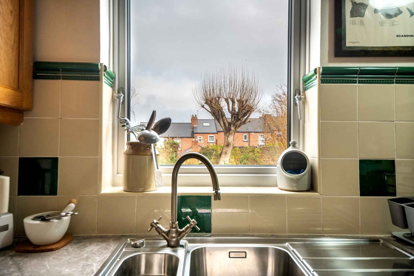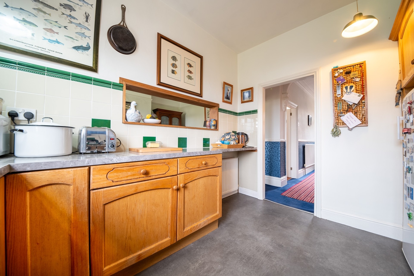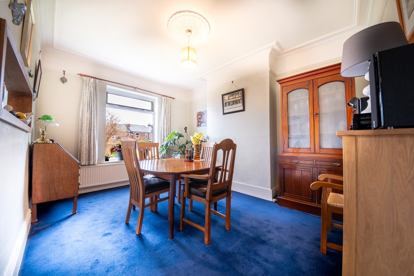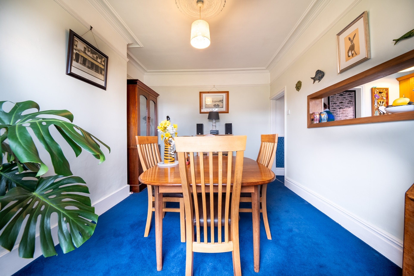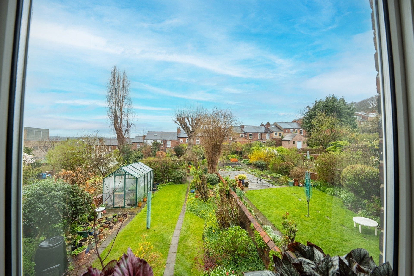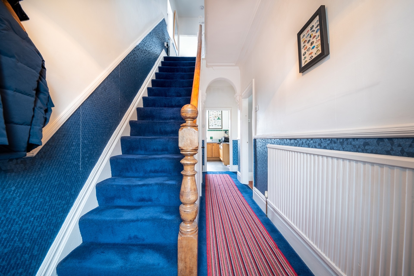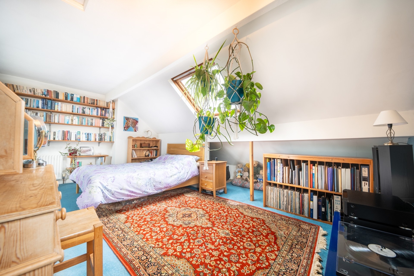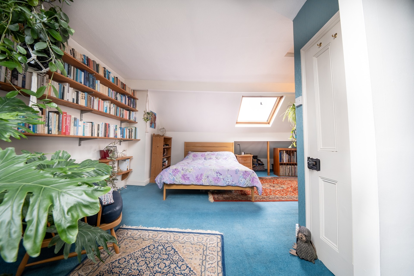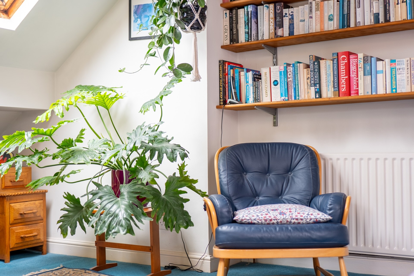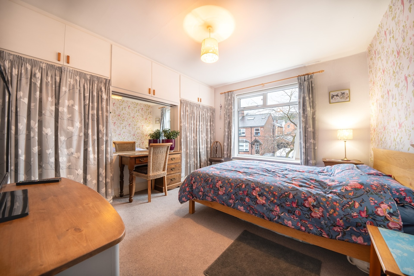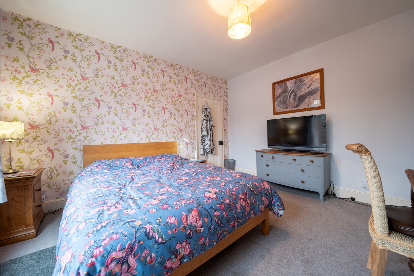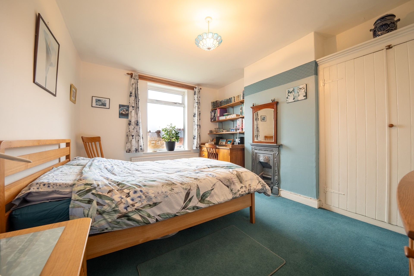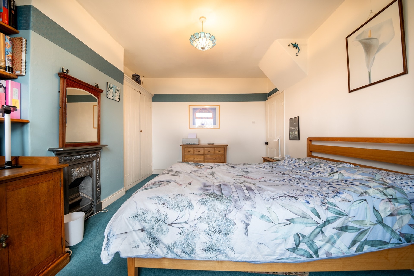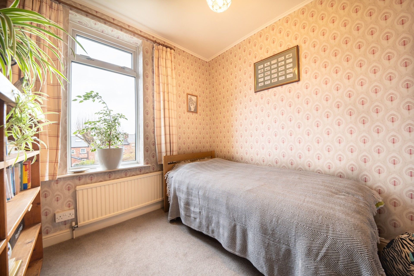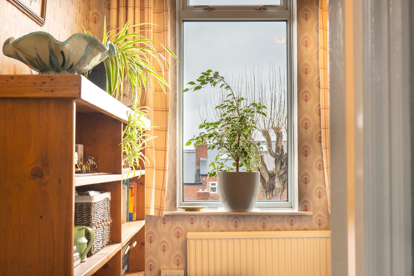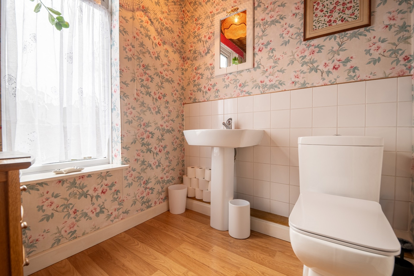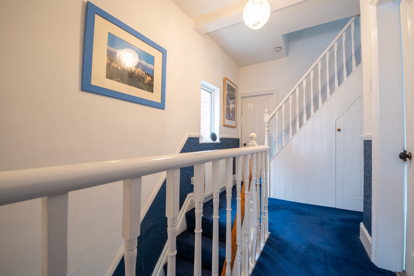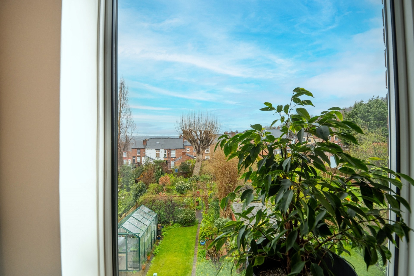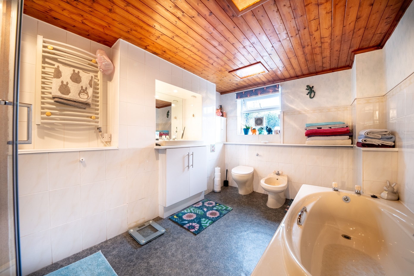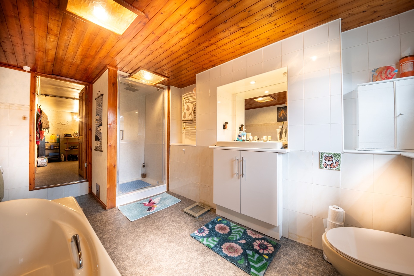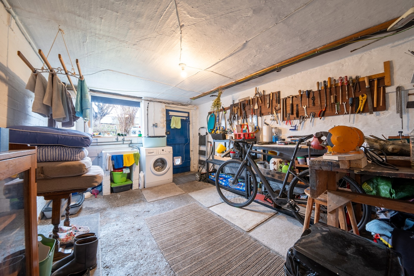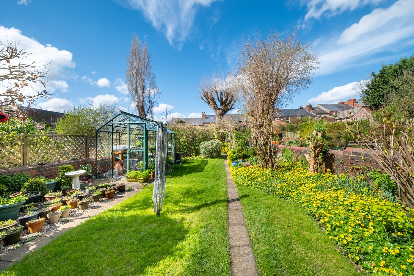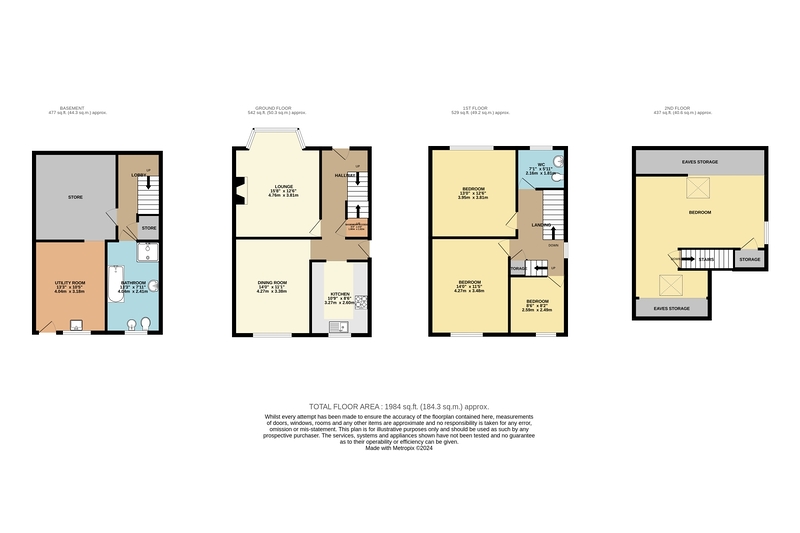23 Newlyn Road, S8
FOR SALE: £475,000
The beautifully presented accommodation offers almost 2000 sq. feet of living space and retains many original features whilst benefiting from gas central heating, uPVC double glazing, attractive period fireplaces, ample ground floor living space, Master bedroom with space to create an en-suite shower room, three further good size bedrooms, large basement with potential to create further living space, block paved driveway with the potential to take two cars, and a delightful rear garden with two patio areas and a greenhouse. The current owners have created a wonderful family home that will suit buyers looking for both convenient suburban living alongside tranquil outdoor garden space.
Entrance Hall
A spacious reception hallway approached via a front facing glazed entrance door and having a central heating radiator, further side facing entrance door, and stairs rising to the first floor. Panelled door leads to the basement rooms. Period cornicing with high ceilings.
Lounge
A large living room made bright and airy by virtue of the front facing uPVC bay window. Having a feature electric fireplace with ornate tiled surround, central heating radiator, picture rail, and coving.
Dining Room
A further reception room having a rear facing uPVC window which is elevated above the garden providing pleasant views over it and the city valley beyond. Central heating radiator, picture rail, coving, and original ceiling rose.
Kitchen
Having an attractive range of oak fitted wall and base units which incorporate granite effect work surfaces, 1 ½ stainless steel sink and drainer, comfort height double oven, Bosch gas hob and extractor hood above. Central heating radiator and rear facing uPVC window. Serving hatch through to the dining room.
Lower Ground Floor
Accessed by a staircase to an inner hall area with three rooms leading off. A bathroom and two interconnecting workspaces that could be redeveloped into significant living or entertaining space, with the added benefit garden access.
Bathroom
Having a suite comprising panelled bath, separate walk-in shower, vanity unit with inset wash basin, bidet, and WC. Rear facing uPVC obscure glazed window, extractor fan, central heating radiator, and heated towel rail.
Store
A useful storage room providing potential to create further living space if so desired.
Utility Room / Workshop
Providing space and plumbing for a washing machine, tumble dryer, and further white goods. Rear facing uPVC window and rear facing entrance door opening onto the garden.
First Floor
Landing
Having an under stairs storage closet, central heating radiator, and side facing uPVC window.
Bedroom Two
A good-sized double bedroom having recessed storage closets to one wall, front facing uPVC window and central heating radiator.
Bedroom Three
A further double bedroom having a rear facing uPVC window which provides lovely views over the rear garden and beyond. Central heating radiator. Built in wardrobe and original fireplace.
Bedroom Four
Rear facing uPVC window and central heating radiator.
WC
Having a low flush WC and pedestal wash basin. Space is provided to accommodate a bath or shower tray if so desired. Front facing uPVC obscure glazed window and central heating radiator.
Second Floor
Bedroom One
A large master bedroom which benefits from front and rear facing Velux windows, side facing uPVC window, two central heating radiators, and large recessed storage space to both eaves including a walk-in wardrobe. Ample space is provided to create an en-suite if so desired.
Outside
To the front of the property is a large block paved driveway providing ample off-road parking. Accessed via an external staircase the rear of the property has a delightful garden, benefiting from a large patio area adjoined to the house and a second enclosed patio, level lawn, pond and wildflower area. Established plants, trees and shrubbery are enjoyed alongside a brick-built store and greenhouse.
Share This Property
Features
- 4 Bedrooms
- 1 Bathroom
- 2 Receptions
- Four bedroom period semi-detached
- Almost 2000 square feet of internal living space
- Retains many characterful and period features
- Scope to convert basement rooms to additional living areas
- Block paved driveway
- Extensive gardens to the rear
- Sought after residential tree lined street
- Abundance of excellent amenities on the doorstep
- Sought after schools within easy reach
- Internal viewing essential
