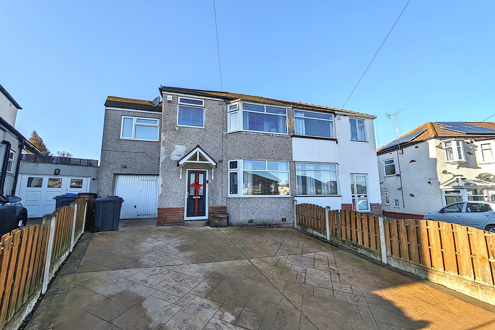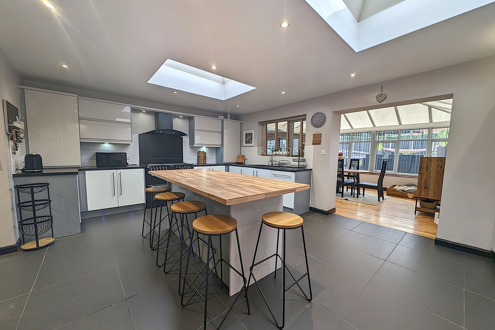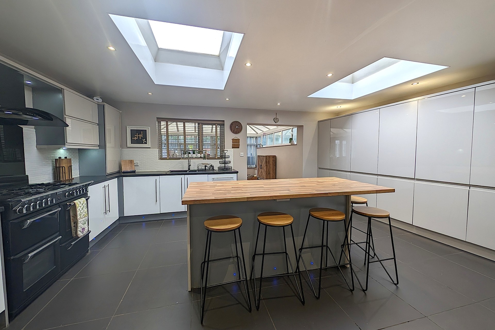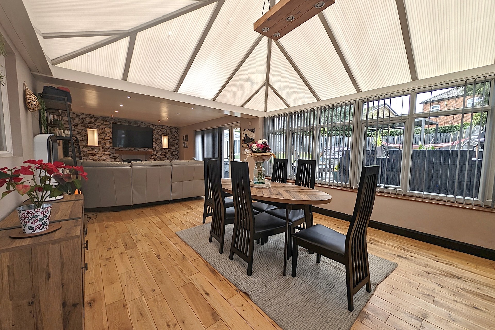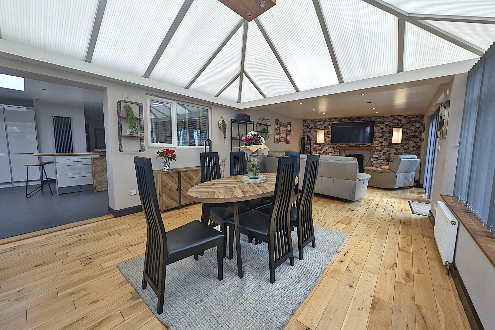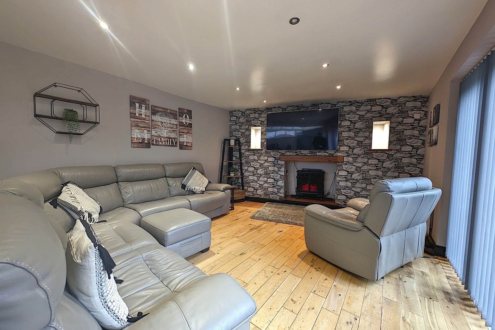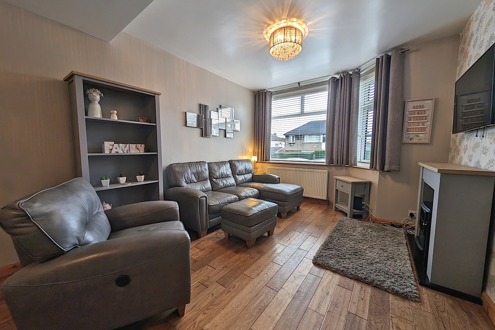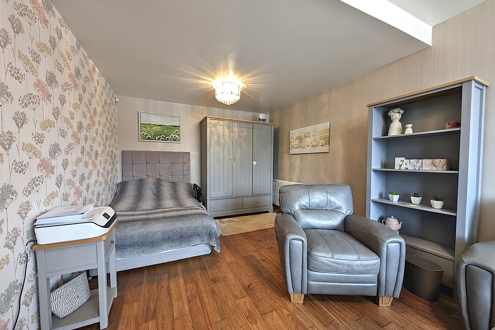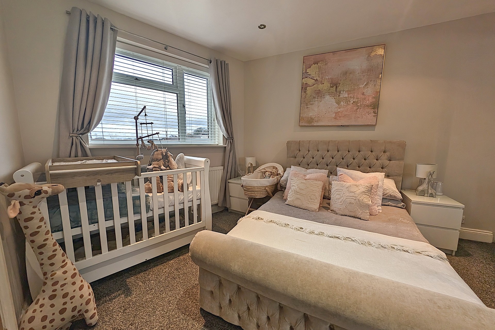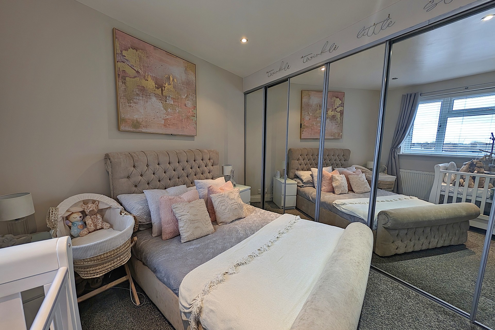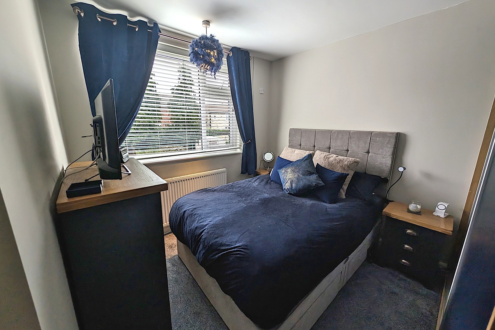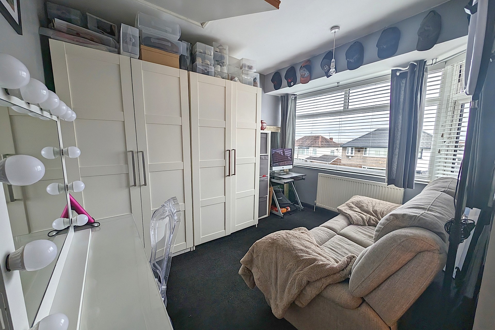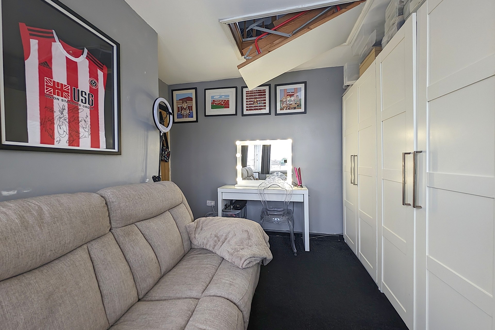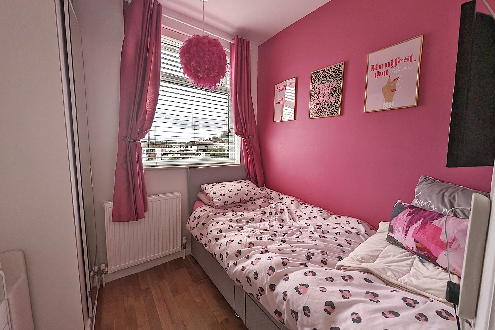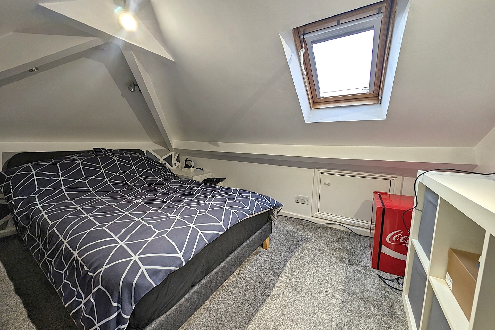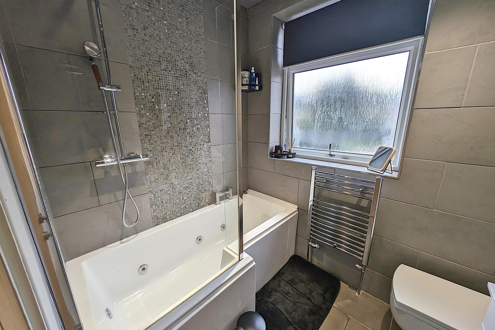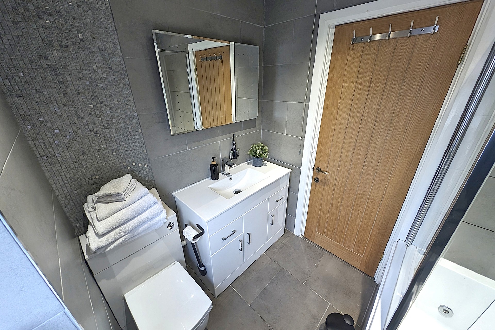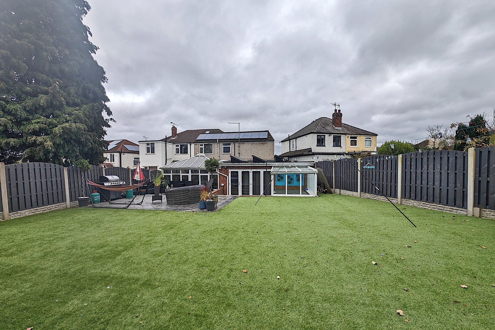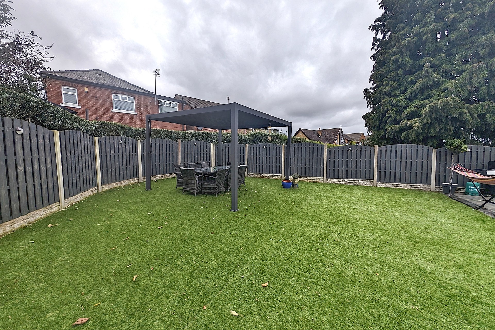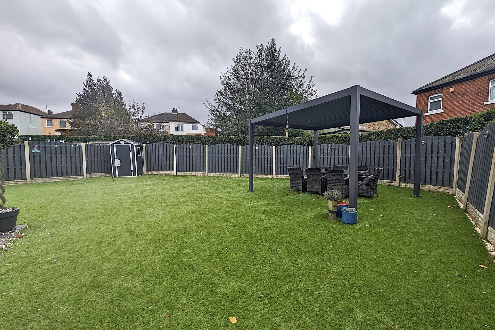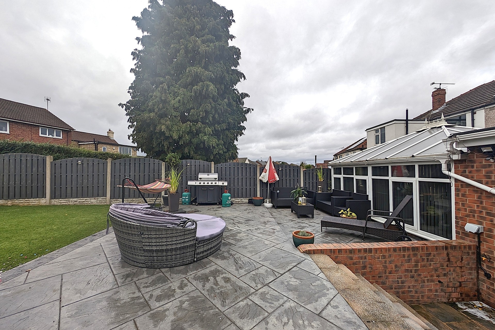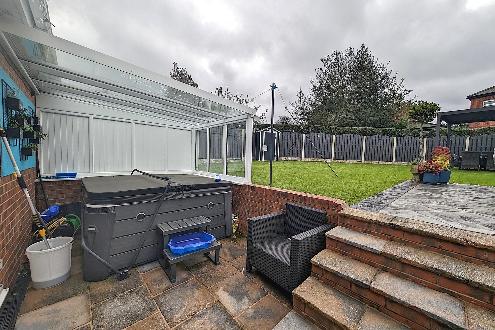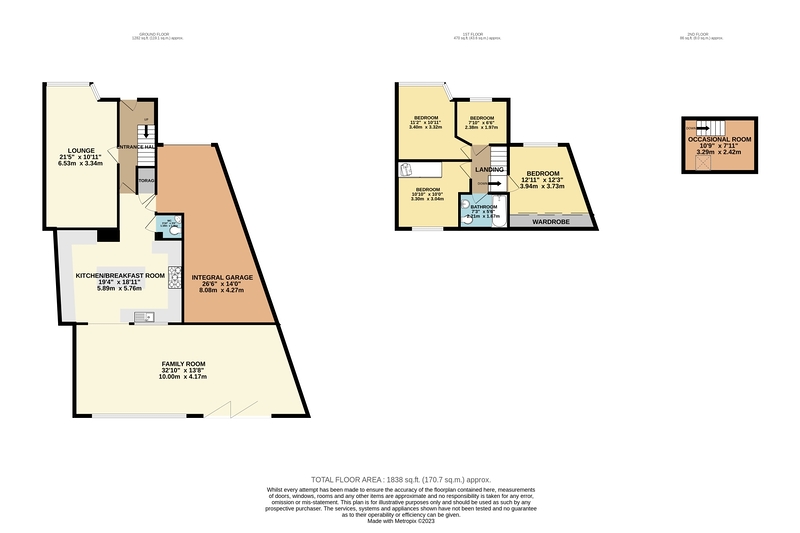82 Gleadless Drive, S12
FOR SALE: £350,000
Hallway
Approached via a front facing uPVC composite door and having a central heating radiator and stairs rising to the first floor.
Lounge
A large living room made bright and airy by virtue of the front facing uPVC bay window. Having two central heating radiators and a feature decorate fireplace.
Breakfasting Kitchen
A stunning kitchen having a fantastic range of fitted wall and base finished in grey gloss and having an integrated 1 ½ sink and drainer, fridge/freezer, dishwasher, wine cooler and Stoves gas range cooker with extractor hood above. Two central heating radiators, built in storage closets, and two Velux skylights.
Family Room
A wonderful open plan living space forming part of the extension and having a feature fireplace, side and rear facing uPVC windows, and bi-folding doors leading onto the garden.
Downstairs WC
Low flush WC and corner wash basin.
Integral Garage
A large garage having front facing garage doors and plumbing and space for a washing machine and tumble dryer. Potential is offered to convert the garage to additional living space if so desired.
First Floor
Bedroom One
A good-sized double bedroom having a range of mirror fronted fitted wardrobes to one wall, central heating radiator, and a front facing uPVC window.
Bedroom Two
A further double bedroom having fitted wardrobes to one wall, rear facing uPVC windows, and central heating radiator.
Bedroom Three
Having a front facing uPVC bay window and central heating radiator. Pull down loft ladder provides access to the occasional loft room with power, lighting, and Velux window.
Bedroom Four
Front facing uPVC window and central heating radiator.
Bathroom
Having a suite comprising panelled Jacuzzi style P-shaped bath, vanity unit with large inset wash basin, and low flush WC. Inset spotlights, chrome heated towel rail, and rear facing uPVC obscure glazed window.
Outside
The property stands within an enviable corner plot and benefits from a large, paved driveway to the front providing ample off-road parking for several cars. To the rear of the property is an attractive enclosed garden having a good-sized patio area, artificial lawn, and uPVC canopy with space underneath for a hot tub.
Share This Property
Features
- 4 Bedrooms
- 1 Bathroom
- 2 Receptions
- Four bedroom semi-detached
- Superb extension to both side and rear
- Enviable corner plot
- Beautifully presented throughout
- Over 1800 sq. feet of living space
- Large enclosed garden to the rear
- Ample off road parking
- Stunning family room opening onto the garden
- Potential to convert garage to additional living space
- Viewing essential to fully appreciate
