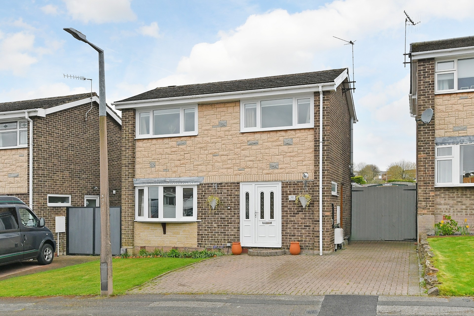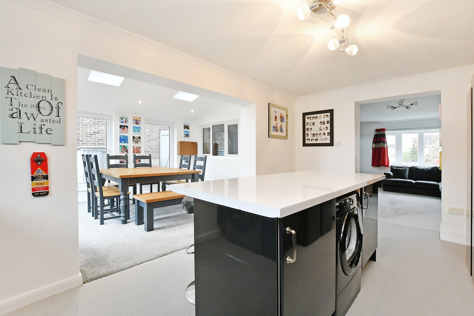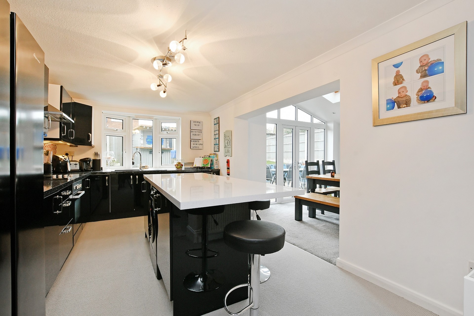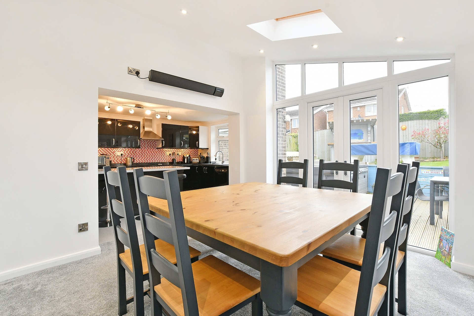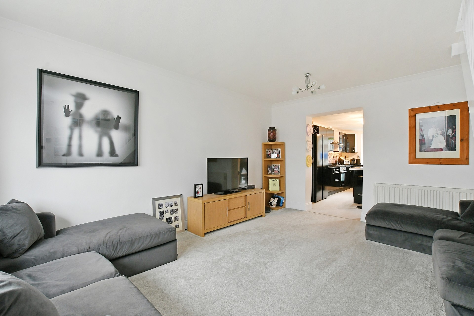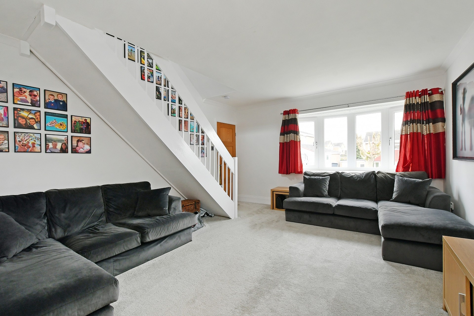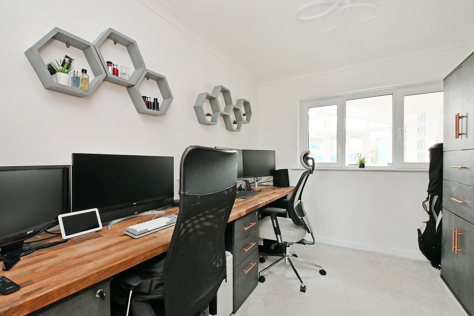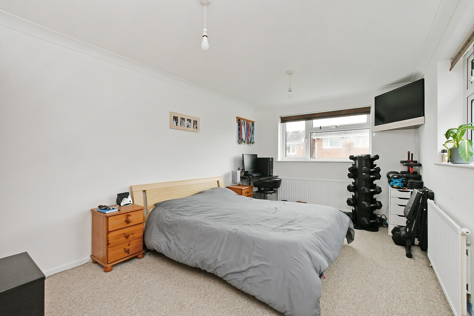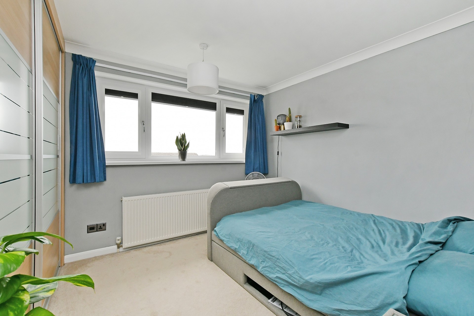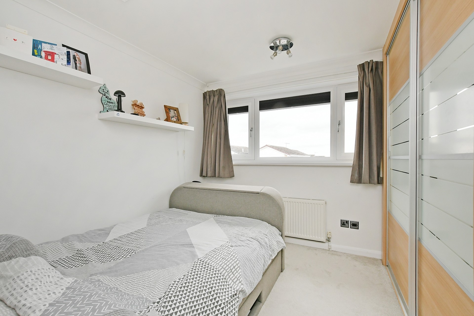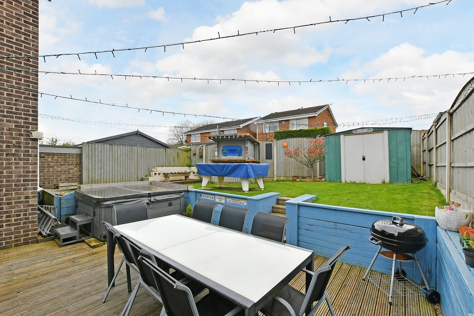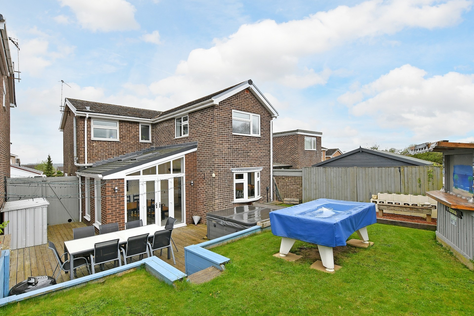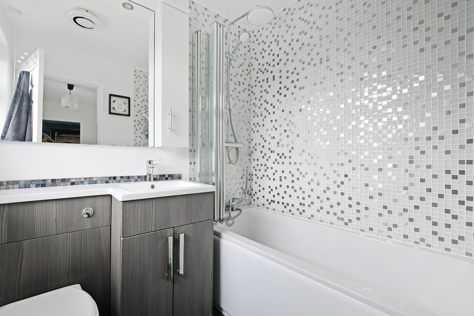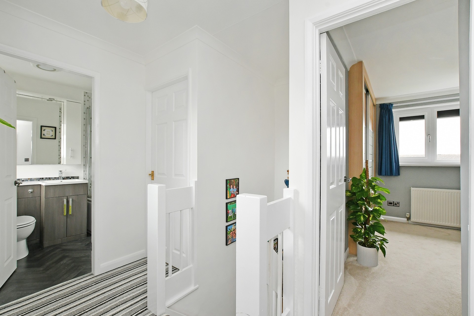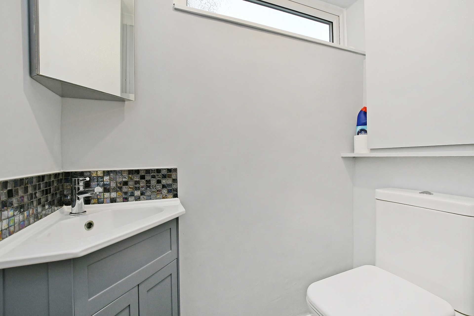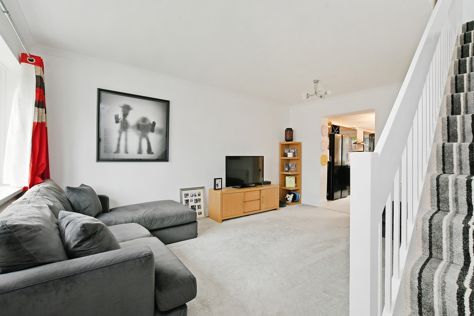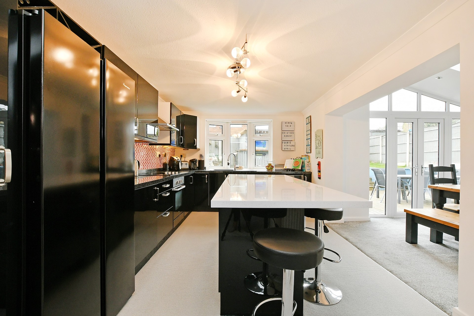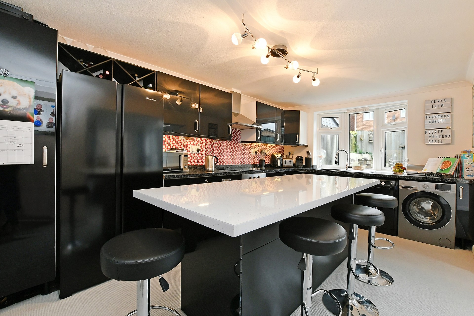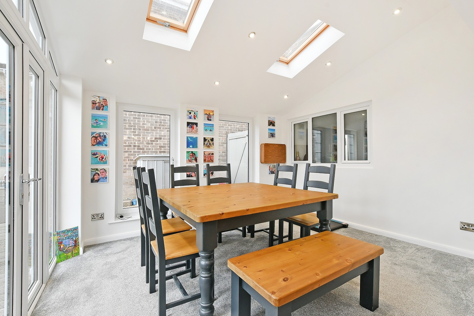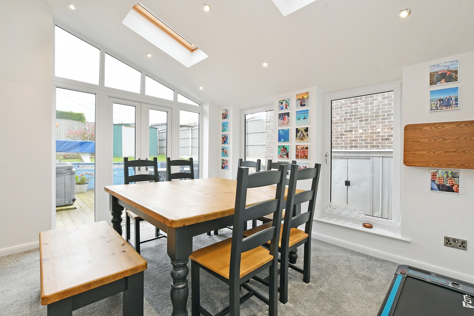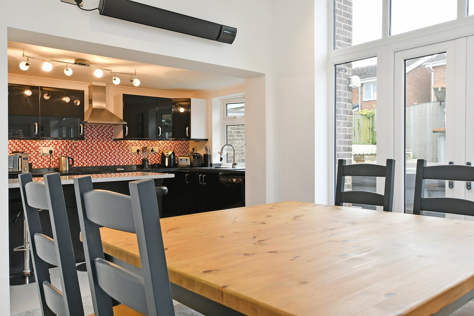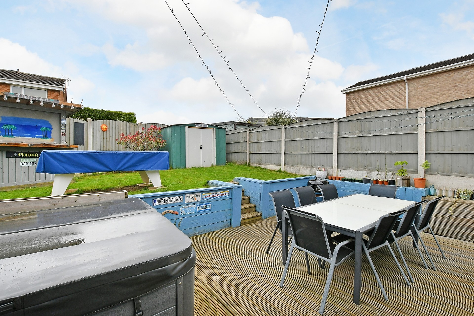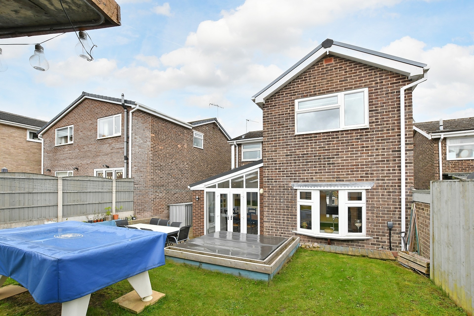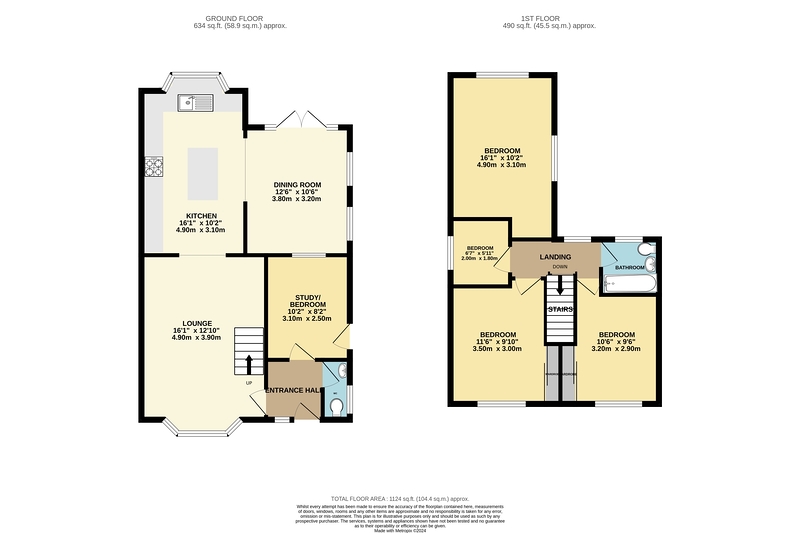10 Belton Close, S18
FOR SALE: £400,000
The accommodation features several recent upgrades and neutral decor throughout, briefly comprising; Entrance hall with cloakroom WC, excellent study or occasional bedroom, with window and side entrance door. The lounge is tastefully appointed with a bow window to the front elevation and staircase leading to the first floor accommodation. To the rear of the property, the spacious breakfast kitchen features a comprehensive range of fitted units with a high gloss finish, large kitchen island and a full complement of integrated appliances, with the adjacent dining room/Sun Room enjoying superb natural light with Velux windows and French doors providing pleasant views of the garden and patio area.
To the first floor the principal double bedroom boasts excellent dimensions with a delightful dual aspect. Two further good sized double bedrooms benefit from fitted wardrobes with contemporary sliding doors with a fourth bedroom being ideal as a nursery, study or dressing room. The family bathroom features a modern suite comprising a bath with tiled surround and thermostatic shower unit over, vanity wash basin and WC with integrated cupboards and mirrored unit above.
A driveway leads in providing ample parking for three vehicles with secure, gated access to the rear garden, predominantly laid to lawn with a spacious decked patio area, external lighting, electric point and cold water tap.
Share This Property
Features
- 5 Bedrooms
- 2 Bathrooms
- 2 Receptions
- Superb Four/Five Bedroom Detached
- Excellent Family Friendly Layout
- Modern Fixtures & Fittings
- Delightful Garden With Westerly Aspect
- Close To Amenities & Public Transport Links
- Catchment For Outstanding Schools
