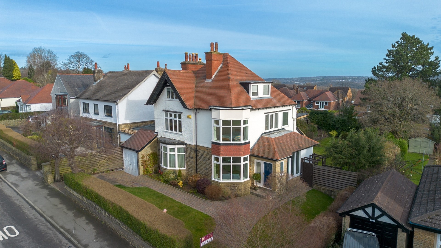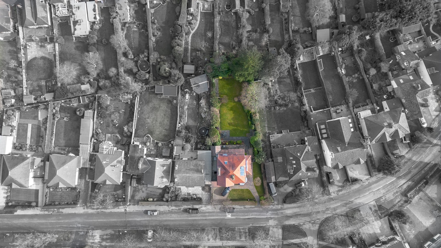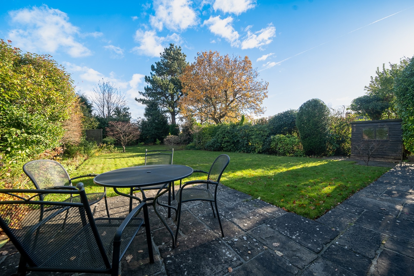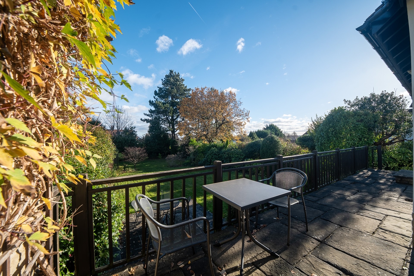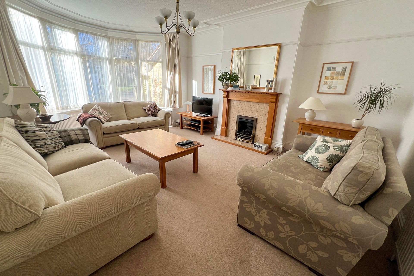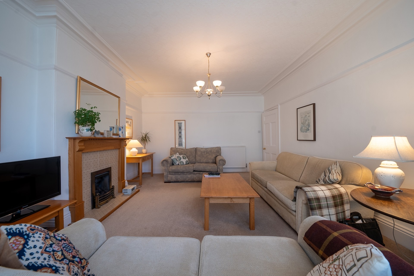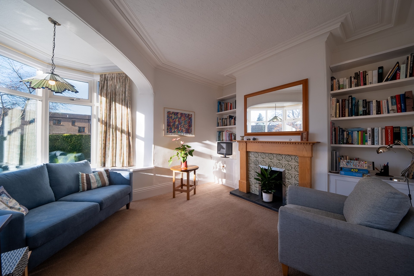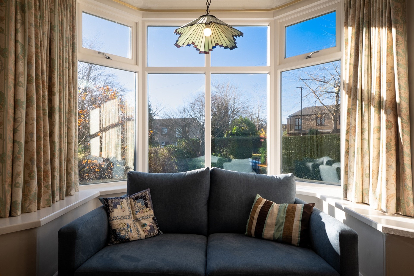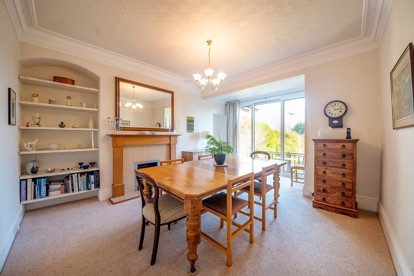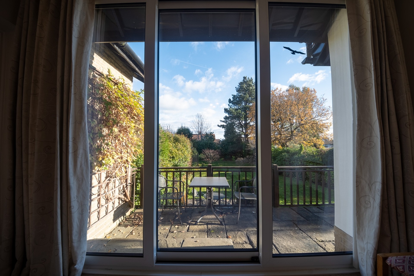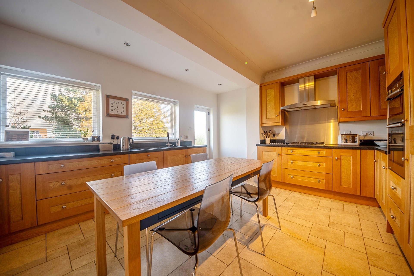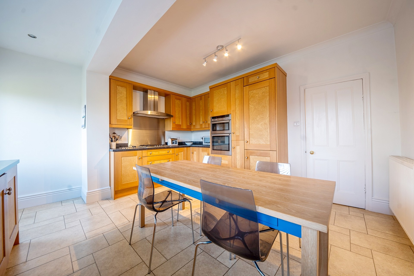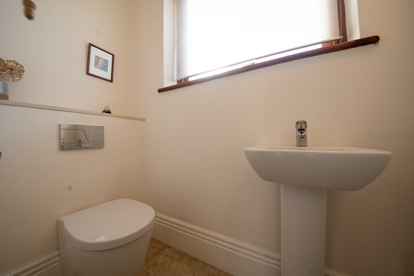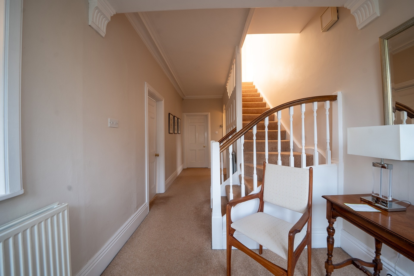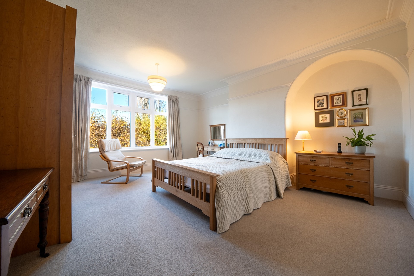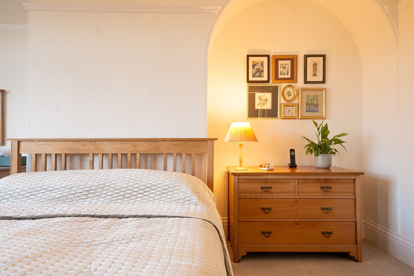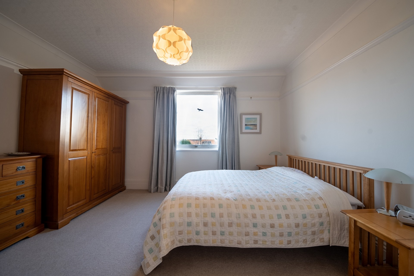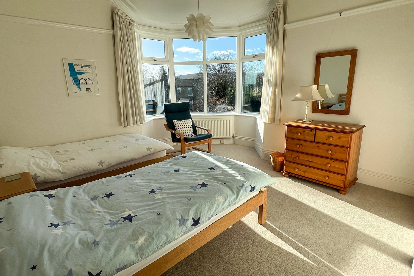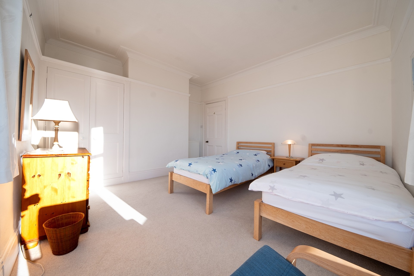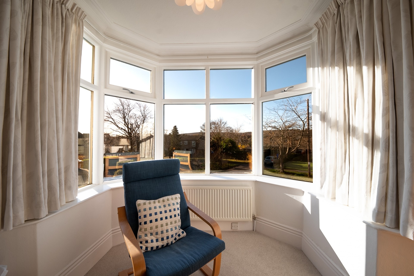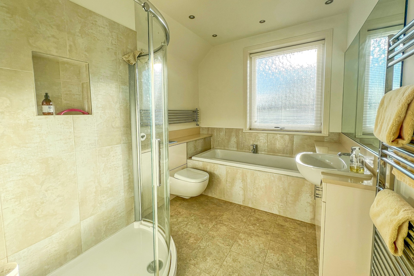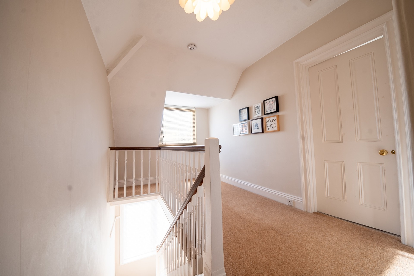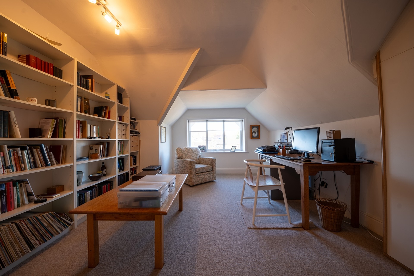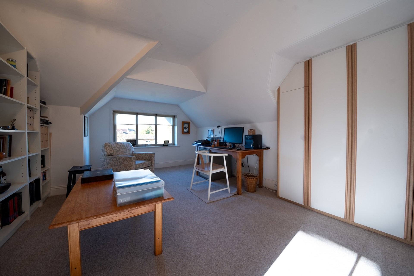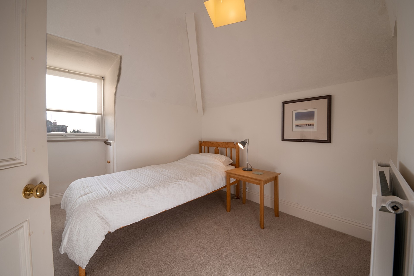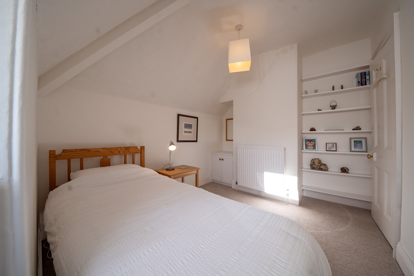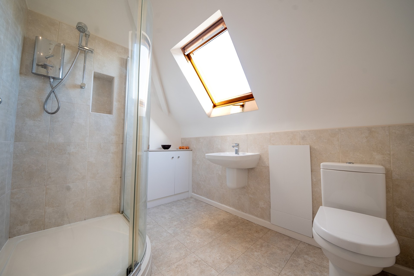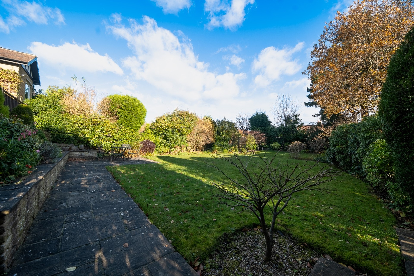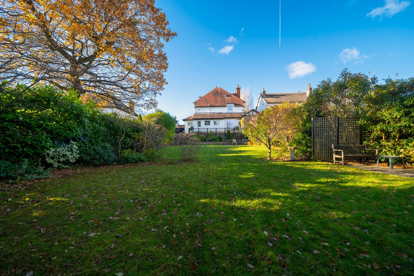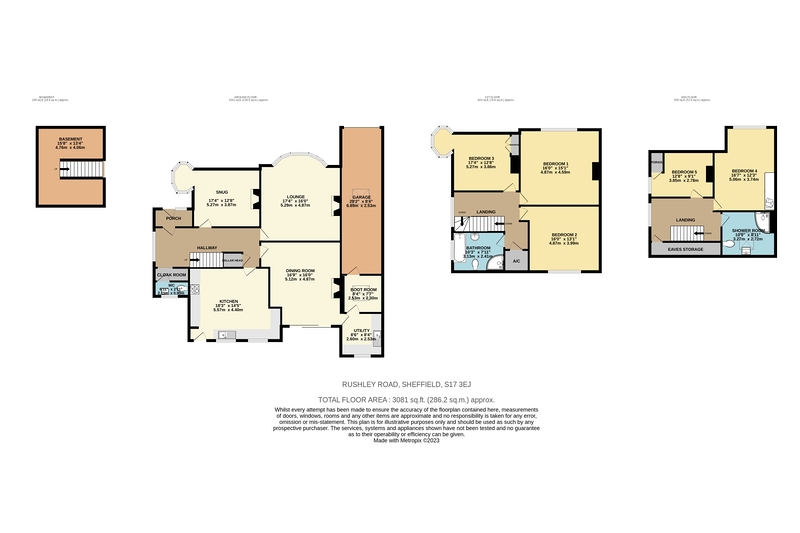22 Rushley Road, S17
FOR SALE: £1,100,000
Entrance Porch
Front facing entrance door, front and side facing obscure glazed windows and quarry tiled floor.
Entrance Hall
A stunning spacious and welcoming entrance hallway with a front facing half glazed entrance door, large side facing floor to ceiling obscure glazed feature windows, central heating radiator, ceiling coving, attractive panelling and stairs leading to the first floor.
Cloak Room and WC
Large cloakroom with downstairs WC beyond which comprises of a low flush WC, wash hand basin, rear facing obscure glazed window, heated towel rail and internal door with steps beyond which lead down to the basement level which provides excellent storage/workshop space/ gym/ wine cellar and houses the electric fuse board and gas and electricity meters.
Lounge
A lovely room which is made bright and airy by virtue of the large front facing bay window. Attractive feature fireplace with living flame gas fire and tiled hearth. Ceiling coving, picture rail and 3 central heating radiators.
Dining Room
A further spacious reception room which enjoy stunning views down the fabulous rear garden via the large sliding UPVC patio doors which open onto the attractive raised patio. Feature fireplace with living flame gas fire and tiled hearth. Ceiling coving, central heating radiator and door opening into the utility room.
Snug
A gorgeous room which boasts a stunning feature bay window which enjoys an open aspect and provides copious amounts of natural light. Ceiling coving, central heating radiator and feature fireplace with tiled hearth.
Dining Kitchen
An impressive dining kitchen which enjoys a comprehensive range of attractive wall and base units in solid pine which incorporate a built-in stainless steel double oven and 4 ring stainless steel gas hob with stainless steel extractor hood above. Integrated fridge freezer and dishwasher. Marble effect worktops with a sink unit and drainer with mixer tap. Two rear facing windows which enjoy stunning views down the rear garden. Adjacent rear facing half glazed entrance door giving access on to the fabulous raised patio. Central heating radiator and tiled floor.
Utility
Having an excellent range of fitted wall and base units in addition to a large built in cupboard which houses the Worcester Bosch boiler. Rear facing UPVC window, plumbing and space for a washing machine and space for a tumble dryer. Marble effect worktops with a sink unit and drainer with mixer tap. A door from the utility opens in to a boot room which currently houses a large chest freezer, provides excellent storage and benefits from a large sky light. A door from the boot room gives access in to the large integral garage which has power and lighting, a large sky light and a front facing up and over door.
First Floor Landing
A beautiful landing area which has a large side facing window, ceiling coving, picture rail, central heating radiator, a large built in airing cupboard and stairs with attractive balustrading leading to the first floor.
Master Bedroom
A generous Master bedroom which boasts a large front facing window which takes in attractive views towards Blacka Moor. Ceiling coving, picture rail and central heating radiator.
Bedroom Two
A further large double bedroom which enjoys fabulous views over the rear garden with Sheffield beyond via the large rear window. Attractive ornamental period feature fireplace, picture rail, ceiling coving and central heating radiator.
Bedroom Three
An additional spacious double bedroom with a stunning front facing bay window which takes in attractive views out towards Blacka Moor. Built in wardrobe, ceiling coving picture rail and central heating radiator.
Family bathroom
Being attractively tiled with a low flush WC, wash hand basin, bath and separate shower cubicle. Side facing obscure glazed window and 2 chrome heated towel rails.
Second Floor Landing
A generous landing area which could be utilized as a study or music area if desired and has a side facing window and access to the boarded eaves which provides excellent storage space.
Bedroom Four
A large double bedroom with a front facing window taking in impressive views over Blacka Moor. Fitted wardrobes and central heating radiator.
Bedroom Five
A large single bedroom with a side facing window, built-in cupboard into the eaves and central heating radiator.
Shower Room
Being attractively tiled with a low flush WC, corner shower cubicle, wash hand basin, built-in cupboard and rear facing double glazed Velux window taking in stunning views over Sheffield.
Exterior
The property occupies a generous plot measuring approximately 0.22 of an acre which comprises of a sizeable and attractive block paved driveway which provides ample off road parking for a number of vehicles and gives access to the integral garage. Additionally, to the front of the property is a lawned garden, attractive mature trees and a block paved pathway with further lawn which extends down the side of the property via a secure gate and gives access to the rear. To the rear of the property is an attractive paved patio with steps leading down to the stunning extensive sunny Westerly facing rear garden which incorporates 2 further patio areas, a timber shed and an array of beautiful mature trees as well as beautiful well stocked borders. The garden is enclosed by all 3 sides and enjoys an excellent level of privacy.
Share This Property
Features
- 5 Bedrooms
- 2 Bathrooms
- 3 Receptions
- Absolutely wonderful 5 bedroom detached family residence
- Beautifully presented throughout
- Enjoying many attractive period features
- Grand high ceilings and large windows providing ample natural light
- Generous room proportions throughout
- Accommodation over 3 floors plus basement level
- Extensive sunny private rear garden
- Plot measuring approximately 0.22 of an acre
- Generous block paved driveway and garage
- Available with no chain
