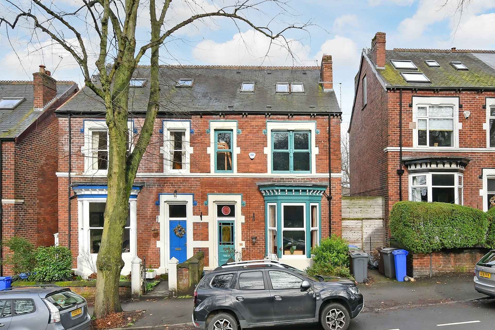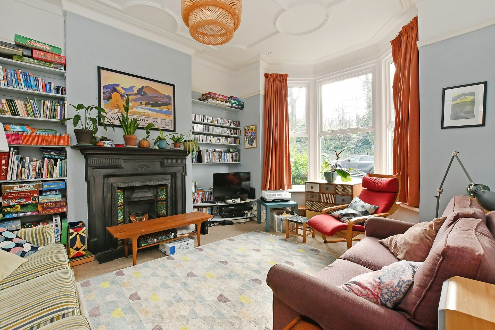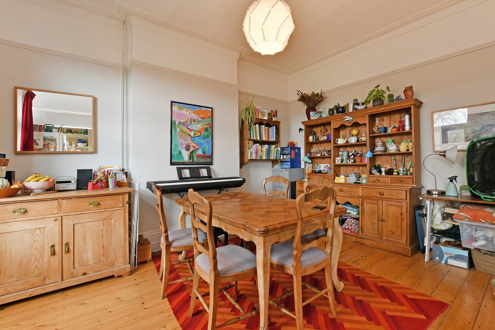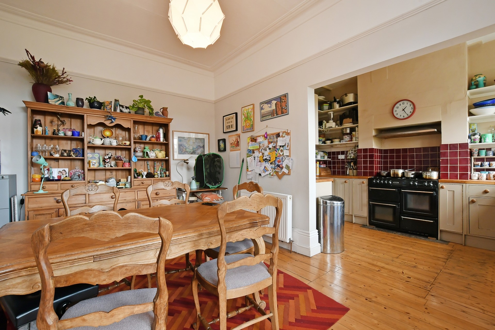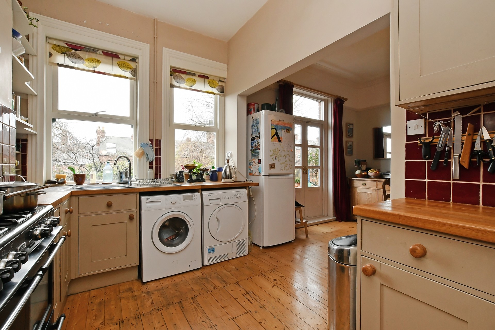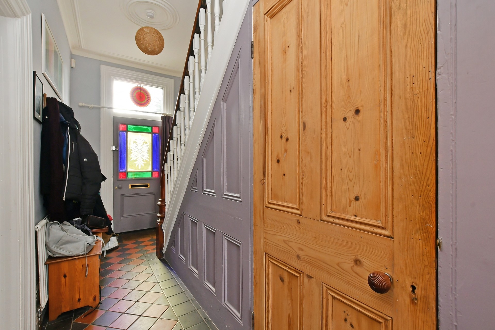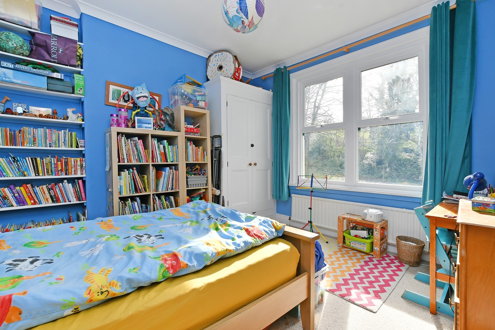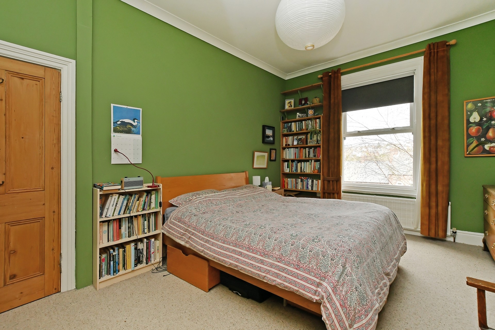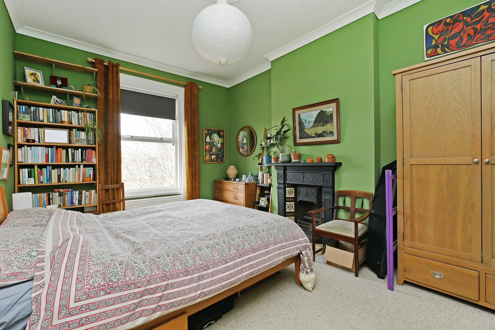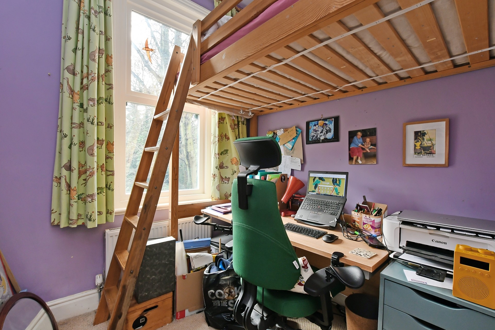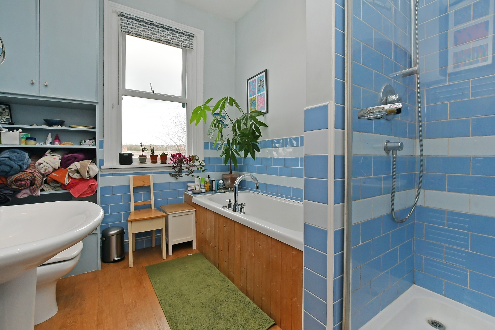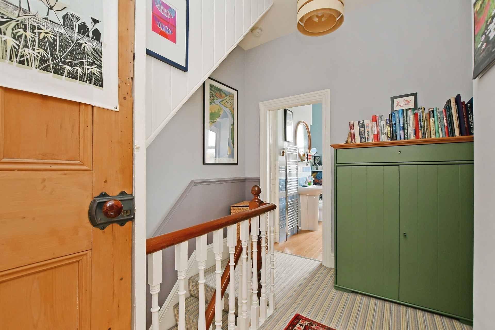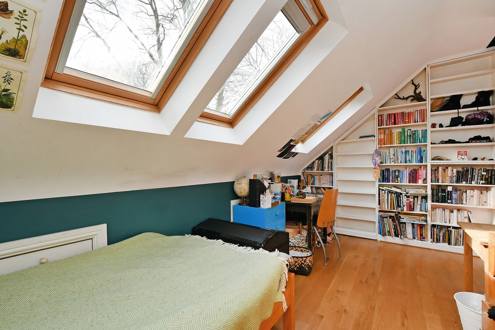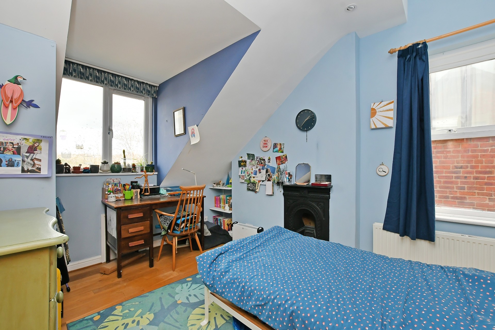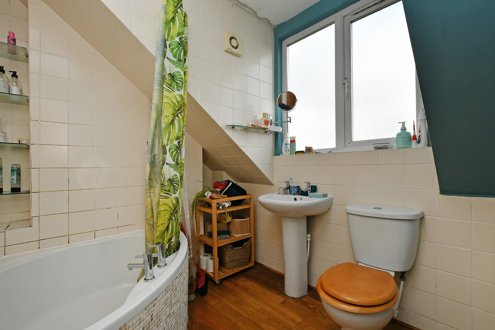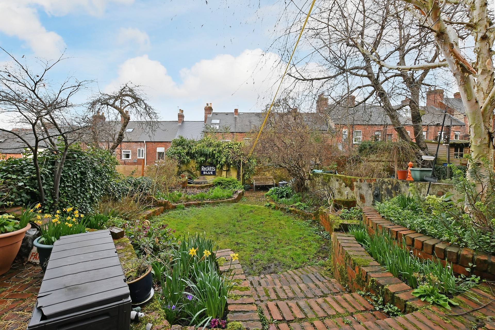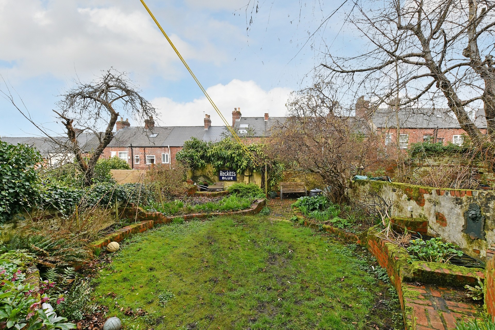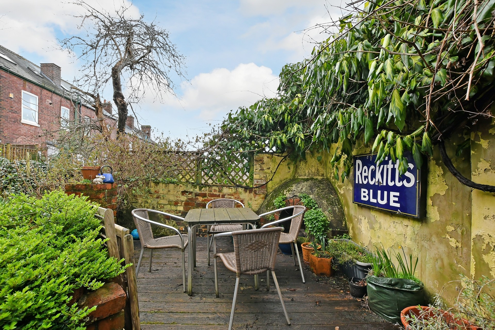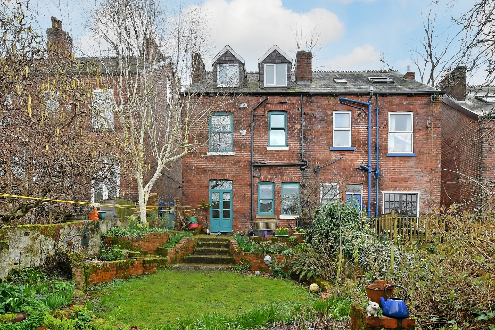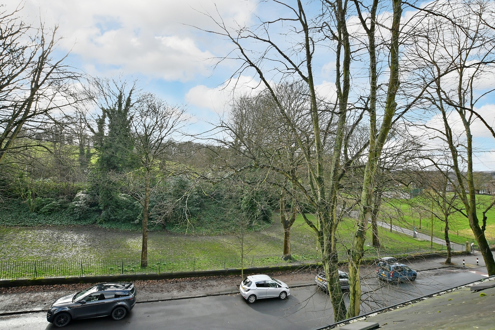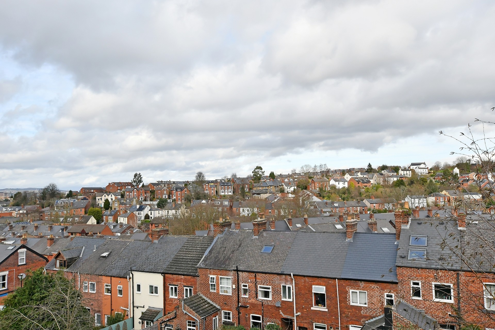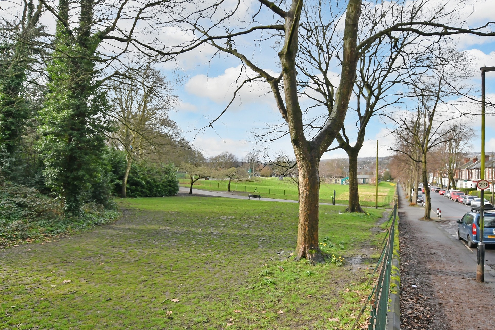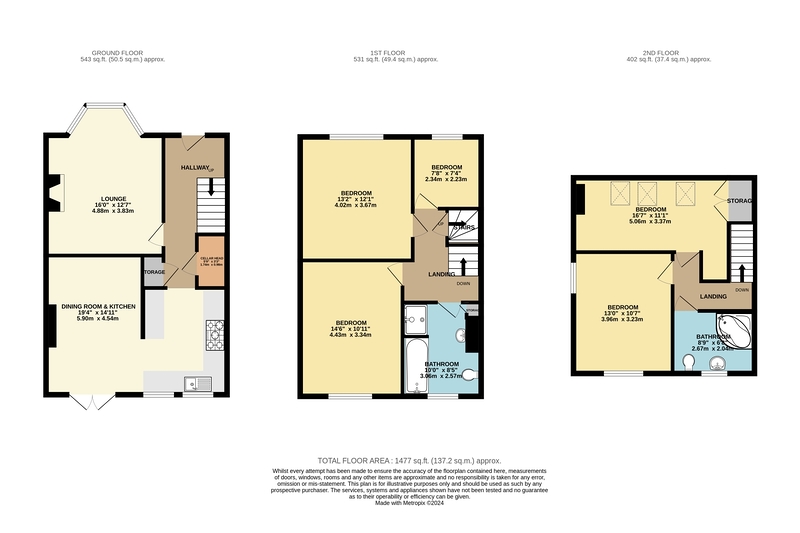125 Meersbrook Park Road, S8
FOR SALE: £495,000
Meersbrook Park Road is a sought after and enviable tree lined residential street which offers pleasant views over Meersbrook Park. Excellent amenities are within walking distance, with a plethora of independent shops, cafes, restaurants, schools, and transport links all within easy reach, alongside access to both the city centre and the Peak District.
Entrance Hall
A spacious and welcoming hallway approached via an attractive stained glass entrance door. Tiled flooring, central heating radiator, built in storage closet, coving, and ceiling rose. Panelled door gives access to the cellars which run under the entire footprint of the ground floor and offers potential to convert to additional living space subject to the necessary consents.
Lounge
A bright and airy living room having a large front facing double glazed bay window, feature decorative fireplace with ornate tile surround, central heating radiator, picture rail, coving, and decorative ceiling.
Open Plan Dining Room & Kitchen
Having a range of fitted wall and base units which incorporate solid wood work surfaces, stainless steel sink and drainer, and range cooker with extractor hood above. Two rear facing double glazed windows, rear facing French doors, central heating radiator, coving, and ceiling rose. Ample space is provided for formal dining.
First Floor
Landing
Panelled door provides staircase access to the second floor.
Bedroom One
A large double bedroom having fitted wardrobes to one wall, front facing double glazed window allowing pleasant views over Meersbrook Park, central heating radiator, and coving.
Bedroom Two
A further double bedroom having a feature decorative fireplace, rear facing double glazed window, central heating radiator, and coving.
Bedroom Three
Front facing double glazed window and central heating radiator.
Bathroom
Having a suite comprising panelled bath, separate walk-in shower cubicle, pedestal wash basin, and a low flush WC. Built in storage cupboards, inset spotlights, chrome heated towel rail, and a rear facing double glazed window.
Second Floor
Bedroom Four
A spacious fourth bedroom having three front facing Velux windows, built in shelving to one wall with hidden over stairs storage closet behind, wall mounted electric heater, and eaves storage.
Bedroom Five
Rear facing uPVC dormer window, side facing double glazed window, decorative fireplace, and central heating radiator.
Bathroom
Having a suite in white comprising panelled corner bath with shower above, pedestal wash basin, and low flush WC. Rear facing uPVC obscure glazed dormer window and central heating radiator.
Outside
To the rear of the property is a pleasant and enclosed garden, having a raised block paved patio with steps leading down to a lawn with further patio beyond. The garden benefits from a number of established trees, shrubs, and fruit bushes.
Share This Property
Features
- 5 Bedrooms
- 2 Bathrooms
- 2 Receptions
- Five bedroom period semi-detached family home
- Spacious accommodation over three floors
- Rare opportunity on this tree lined street
- Opposite Meersbrook Park
- Perfect for growing families
- Two bathrooms
- Good sized bedrooms
- Plethora of amenities within walking distance
- Private rear garden
- Viewing essential
