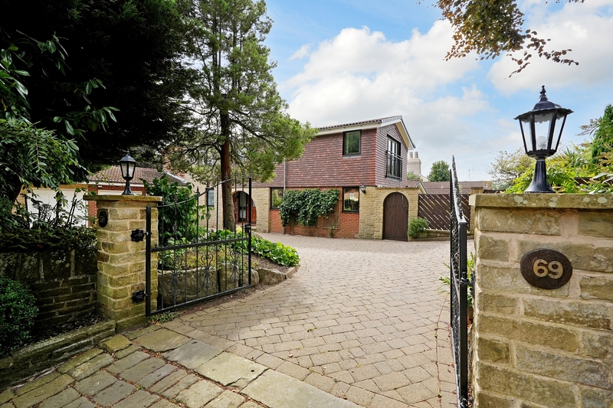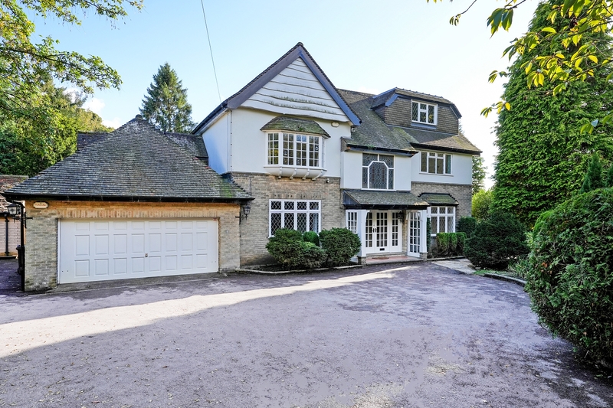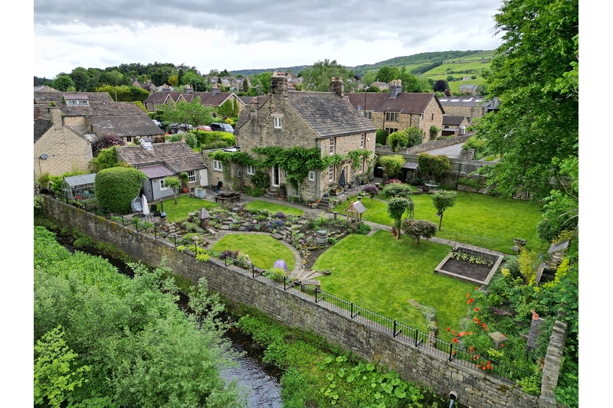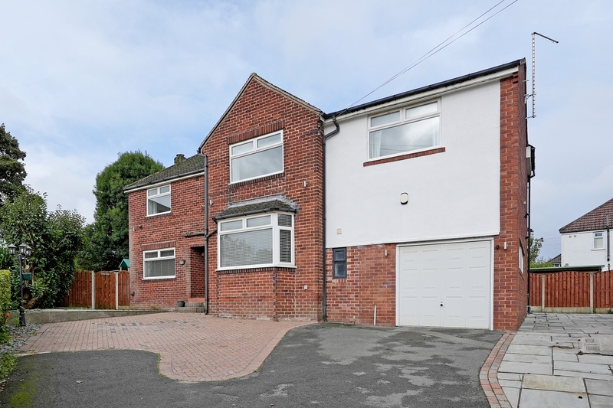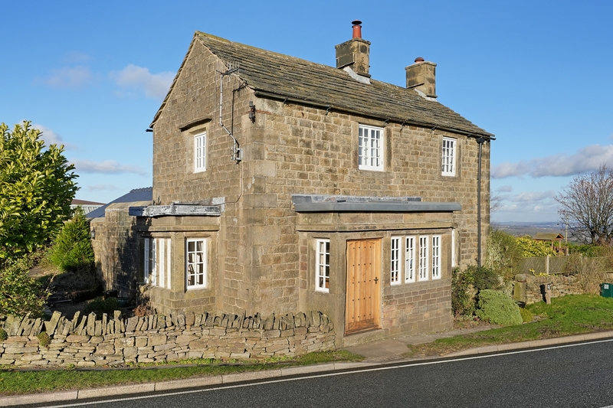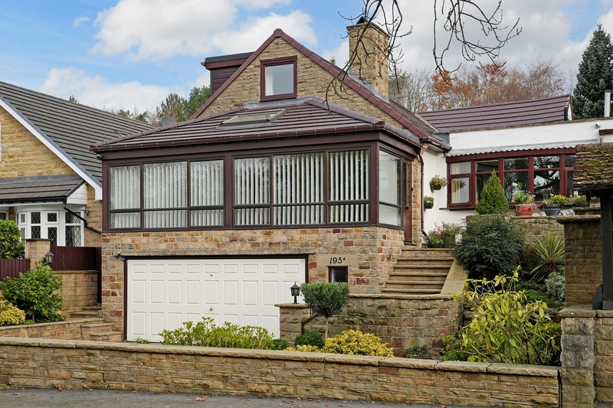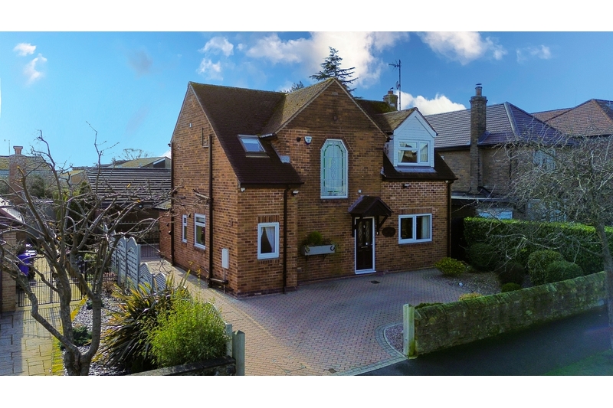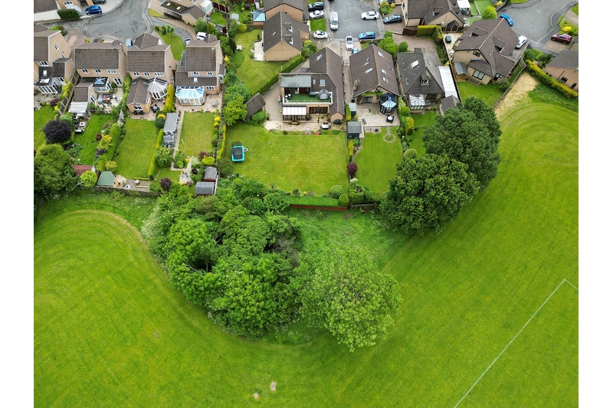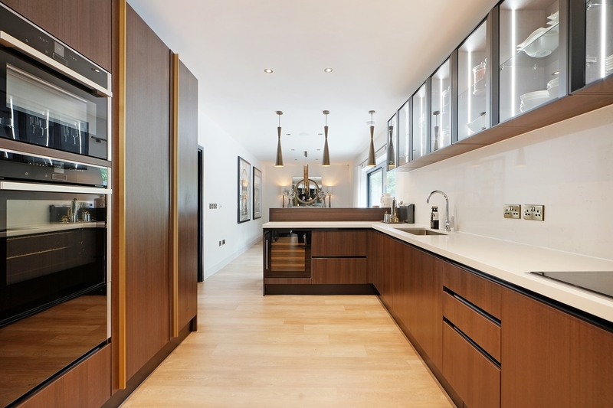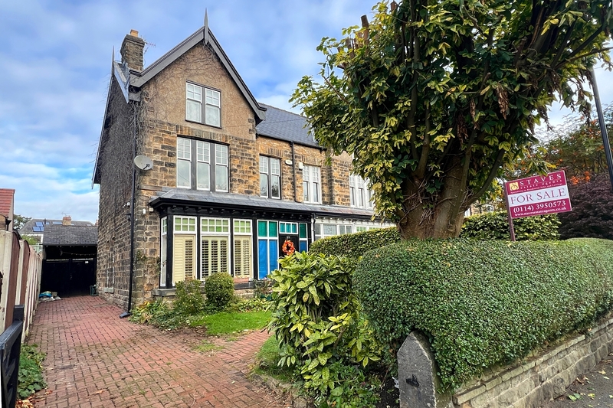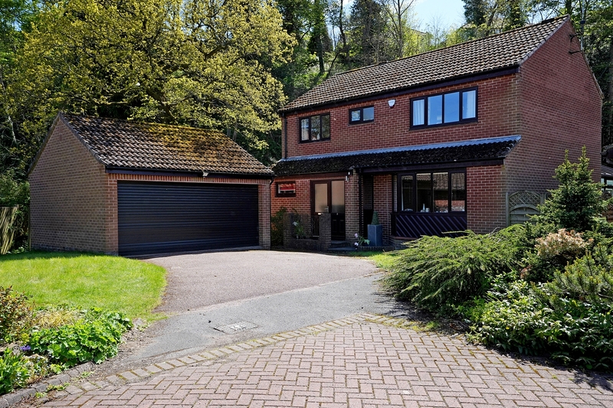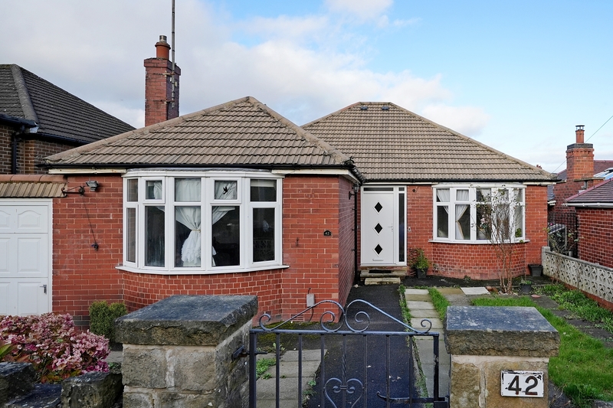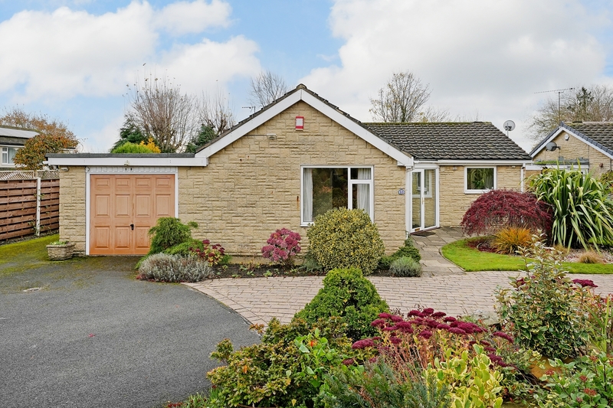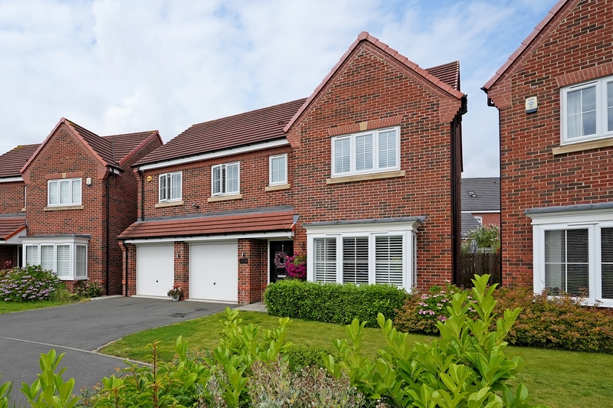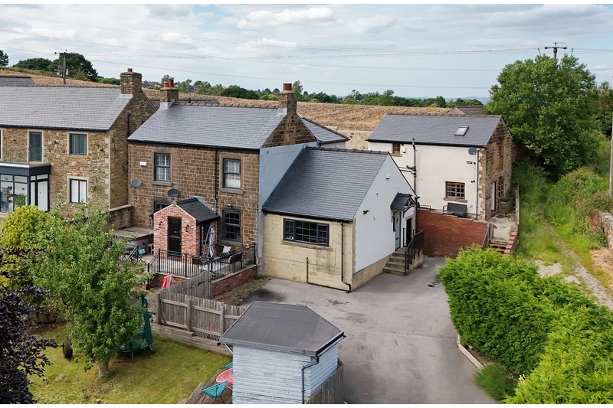5 Bed Detached
69 Dore Road Sheffield
Guide Price £1,125,000-£1,150,000. Staves are proud to present to the market this magnificent 5/6 bedroom detached family residence which enjoys a superb position on this extremely desirable road within the highly sought after village of Dore. This fabulous extensive family home stands in approximately ...more
5 Bed Detached
298 Norton Lane Sheffield
Staves are proud to present to the market this wonderful once in a life time opportunity to purchase this simply stunning substantial 5 bedroom 3 storey detached family home which boasts over 3000 square feet of accommodation and is set within beautiful and extensive grounds in excess of half an acre. ...more
4 Bed Detached
The Mill House Calver Road Bakewell
A unique opportunity has arisen to purchase this beautifully presented character property which dates back to the 1760's and which has undergone a thorough scheme of refurbishment by the current owners, retaining and improving upon the property's original charm and character. Situated alongside ...more
5 Bed Detached
Rowan House 49 Rowan Tree Dell Sheffield
Occupying a fantastic position at the end of this quiet cul de sac within this most sought after area and enjoying a stunning and very generous plot is this 5 bedroom detached property which must be viewed to be fully appreciated. This superb family home boasts generous room proportions throughout and ...more
3 Bed Cottage
Toll Bar Cottage Owler Bar Sheffield
A truly unique opportunity has arisen to purchase this wonderful 3 bedroom listed stone detached cottage which is believed to date back to 1818. The property is beautifully presented throughout whilst maintaining a wealth of character and charm. Of particular interest to buyers is the generous nature ...more
5 Bed Detached
195a Twentywell Lane Sheffield
A wonderful and rare opportunity has arisen to purchase this truly outstanding 4/5 bedroom detached family home which is beautifully presented throughout with generous room proportions and occupies a very generous plot in excess of 0.3 of an acre which backs on to Abbeydale Gold Course. Boasting in excess ...more
3 Bed Detached
3 Kerwin Road Sheffield
Guide Price £700,000-£725,000. Enjoying a fantastic enviable position on this highly sought after road within the well regarded area of Dore stands this most impressive 3 double bedroom detached property which profits from a large beautiful South facing rear garden and offers generous family accommodation. ...more
4 Bed Detached
14 Ullswater Place Dronfield
A unique opportunity has arisen to purchase this substantial detached property which enjoys an enviable position within the highly regarded area of Dronfield Woodhouse, with superb views enjoyed over the large private gardens and playing fields beyond. Boasting in excess of 2,700sqft of flexible living ...more
3 Bed Detached
81 Totley Brook Road Sheffield
A striking and immaculately presented 3 bedroom detached dormer bungalow which must be viewed internally to be fully appreciated. Having been extensively and lovingly refurbished to the highest of standards by the current owners, the property is exquisitely presented throughout with high end fittings ...more
5 Bed Semi
26 Totley Brook Road Sheffield
Only on a detailed internal inspection can the true size and impressive nature of this wonderful 5 bedroom 4 storey stone built Victorian semi detached property be fully appreciated. Situated within this highly sought after area, this wonderful substantial Victorian property enjoys a generous plot which ...more
4 Bed Detached
8 Haybrook Court Sheffield
A fantastic and rare opportunity has arisen to purchase this superb 4 bedroom detached property which enjoys a fabulous position at the end of this quiet cul de sac within this most sought after area. The property is very well presented throughout and boasts generous room proportions including 2 reception ...more
4 Bed Detached
42 Sunningdale Mount Sheffield
A fantastic opportunity has arisen to purchase this substantial and versatile 4 bedroom detached dormer bungalow which enjoys an enviable position at the end of this quiet cul de sac within this highly sought after area. The property is beautifully presented throughout having been extensively and lovingly ...more
3 Bed Detached Bungalow
16 Middlefield Close Sheffield
A fantastic and rare opportunity has arisen to purchase this outstanding 3 bedroom Freehold detached bungalow which enjoys an enviable position on this quiet cul de sac within this most sought after area. The deceptively spacious accommodation is presented to a good standard throughout and boasts a sizeable ...more
5 Bed Detached
54 Colwick Way Sheffield
A fantastic and rare opportunity has arisen to purchase this outstanding 5 bedroom detached Freehold residence which is beautifully presented throughout and boasts generous room proportions. Situated on this quiet road and forming part of this exclusive development which was built in 2019, the property ...more
6 Bed Detached
9 High Lane Sheffield
Only on a detailed internal inspection can the true size and standard of accommodation be fully appreciated with this absolutely stunning 4 bedroom detached family home complete with a separate 2 bedroom detached Annex, located in the very popular residential area of Ridgeway. The property is beautifully ...more
